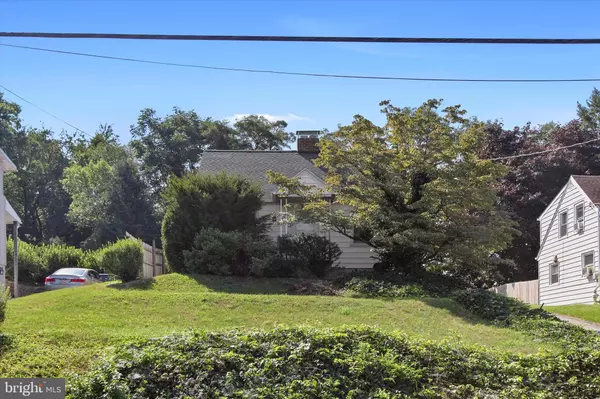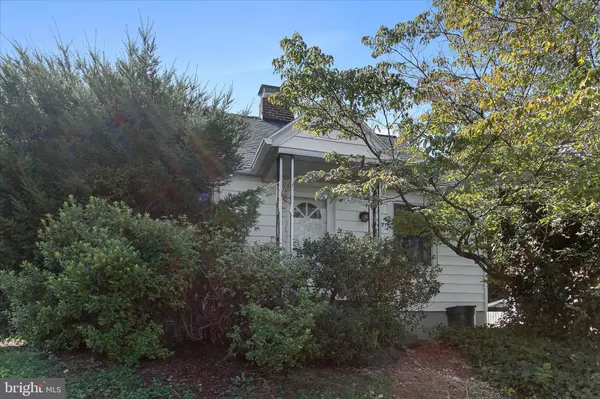For more information regarding the value of a property, please contact us for a free consultation.
Key Details
Sold Price $152,500
Property Type Single Family Home
Sub Type Detached
Listing Status Sold
Purchase Type For Sale
Square Footage 1,019 sqft
Price per Sqft $149
Subdivision Woodland View
MLS Listing ID PAYK2027614
Sold Date 09/12/22
Style Cape Cod
Bedrooms 3
Full Baths 1
HOA Y/N N
Abv Grd Liv Area 1,019
Originating Board BRIGHT
Year Built 1940
Annual Tax Amount $2,535
Tax Year 2021
Lot Size 8,250 Sqft
Acres 0.19
Property Description
Cape Cod in Central Schools Needs updated but has good bones. New roof in 2014 with architectural shingles, Updated Replacement windows (some Pella & some Anderson), Gas hot water heater in 2012. Large Living Room w/Fireplace & Dining area w/original floors, (water damage to some of the wood in the dining area) . Small Kitchen w/appliances included. First level Full Bath & Bedroom/or office w/hardwood floors. Second level offers 2 more Bedrooms w/cute built-ins & closets. The basement is unfinished but there is potential to finish into additional living space in the future. The slate pool table & freezer in the basement stay with the home. Large shed with electric could be a nice workshop or
"She shed" & smaller shed out back, great for storage. Bring your imagination, tools & paint brushes & bring the charm back into this classic home. Nice location....just minutes to I-83 & Rt 30 & all conveniences! The home is being sold As-Is to settle an Estate. Seller will make no repairs. FHA & VA offers will be considered if the buyer is willing to make any necessary repairs for the financing.
Note: The Executrix thinks the wooden & chain link fences are the neighbors
Location
State PA
County York
Area Manchester Twp (15236)
Zoning RESIDENTIAL
Rooms
Other Rooms Living Room, Bedroom 2, Bedroom 3, Kitchen, Bedroom 1, Full Bath
Basement Full
Main Level Bedrooms 1
Interior
Interior Features Carpet, Entry Level Bedroom, Tub Shower, Wood Floors, Combination Dining/Living
Hot Water Natural Gas
Heating Hot Water
Cooling Window Unit(s)
Flooring Carpet, Hardwood, Vinyl, Other
Fireplaces Number 1
Equipment Dishwasher, Freezer, Microwave, Oven/Range - Electric, Built-In Microwave, Refrigerator
Fireplace Y
Window Features Double Hung,Replacement
Appliance Dishwasher, Freezer, Microwave, Oven/Range - Electric, Built-In Microwave, Refrigerator
Heat Source Natural Gas
Exterior
Waterfront N
Water Access N
Roof Type Architectural Shingle
Accessibility None
Parking Type Driveway, Off Street
Garage N
Building
Lot Description Backs to Trees, Front Yard, Rear Yard, Sloping
Story 1.5
Foundation Block
Sewer Public Sewer
Water Public
Architectural Style Cape Cod
Level or Stories 1.5
Additional Building Above Grade, Below Grade
New Construction N
Schools
Middle Schools Central York
High Schools Central York
School District Central York
Others
Senior Community No
Tax ID 36-000-04-0191-00-00000
Ownership Fee Simple
SqFt Source Assessor
Acceptable Financing Cash, Conventional, FHA, VA
Listing Terms Cash, Conventional, FHA, VA
Financing Cash,Conventional,FHA,VA
Special Listing Condition Standard
Read Less Info
Want to know what your home might be worth? Contact us for a FREE valuation!

Our team is ready to help you sell your home for the highest possible price ASAP

Bought with Benjamin Daniel Noel • The Noble Group, LLC
GET MORE INFORMATION





