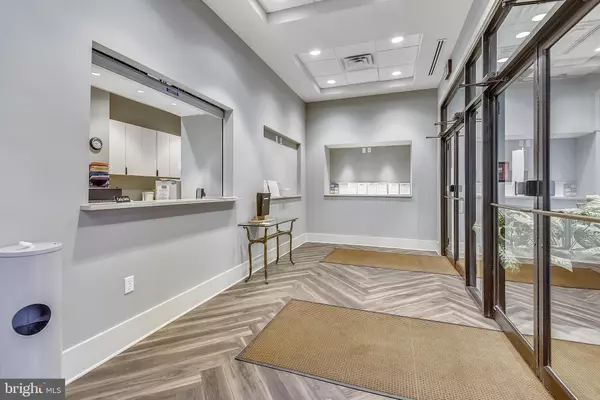For more information regarding the value of a property, please contact us for a free consultation.
Key Details
Sold Price $389,500
Property Type Condo
Sub Type Condo/Co-op
Listing Status Sold
Purchase Type For Sale
Square Footage 1,506 sqft
Price per Sqft $258
Subdivision Greenhouse
MLS Listing ID VAAX2016038
Sold Date 09/09/22
Style Other
Bedrooms 3
Full Baths 2
Condo Fees $1,013/mo
HOA Y/N N
Abv Grd Liv Area 1,506
Originating Board BRIGHT
Year Built 1975
Annual Tax Amount $3,649
Tax Year 2022
Property Description
Spacious , Renovated, Light Filled Home in the Tree Tops, best describes this stunning condo located at the popular Greenhouse Condos. This is a unique opportunity to have a carefree condo life style and also be surrounded by nature and greenspace. The spacious 1500+ sq. ft. corner unit home is The Greenhouse's largest model with renovations and updates throughout. All the utilities are included in the condo fee. Every window (2022) and all the sliding glass doors (2017) have been replaced ($20K). A total kitchen renovation was recently completed in 2021 ($30K) adding extra storage and includes white cabinets, quartz counters, and stainless appliances. All the flooring has been replaced (2019) with wood grain laminate and carpeting ($10K), every room has been painted in neutral tones, light fixtures have been replaced , wall sconces added, and there are custom blinds throughout. The washer/dryer are new (Nov. 2021) and both the bathrooms have been updated as well. Enjoy the Greenhouse's extensive grounds communing with nature, the pool, tennis courts, pavilion and picnic areas, and reserve the clubhouse for parties. The Greenhouse has a community garden and one plot conveys for your personal use ($50/yr). Across the street is Holmes Run Park with numerous biking and walking trails. Walkable to Harris Teeter, Cortado Cafe, and Port City Brewery. Shopping is close by and includes Whole Foods, Aldi, Wegmans, and the West End Farmers Market at Cameron Station. Dash and WMATA buses are just outside the front door that will take you to the Metro, the Pentagon, Old town, and DC. Welcome Home!
Location
State VA
County Alexandria City
Zoning RC
Rooms
Main Level Bedrooms 3
Interior
Interior Features Breakfast Area, Formal/Separate Dining Room, Floor Plan - Open, Kitchen - Eat-In, Walk-in Closet(s), Window Treatments
Hot Water Other
Heating Forced Air
Cooling Central A/C
Flooring Laminate Plank, Carpet, Ceramic Tile
Equipment Dishwasher, Microwave, Stove, Stainless Steel Appliances, Washer - Front Loading, Dryer - Front Loading, Refrigerator, Icemaker
Fireplace N
Window Features Energy Efficient,Replacement
Appliance Dishwasher, Microwave, Stove, Stainless Steel Appliances, Washer - Front Loading, Dryer - Front Loading, Refrigerator, Icemaker
Heat Source Electric
Laundry Washer In Unit, Dryer In Unit
Exterior
Garage Garage - Side Entry, Underground
Garage Spaces 1.0
Amenities Available Club House, Elevator, Extra Storage, Fitness Center, Pool - Outdoor, Tennis Courts, Volleyball Courts
Waterfront N
Water Access N
Accessibility Other
Parking Type Parking Garage
Total Parking Spaces 1
Garage Y
Building
Story 1
Unit Features Hi-Rise 9+ Floors
Sewer Public Sewer
Water Public
Architectural Style Other
Level or Stories 1
Additional Building Above Grade, Below Grade
New Construction N
Schools
Elementary Schools Patrick Henry
Middle Schools Francis C Hammond
High Schools T.C. Williams High School Minnie Howard Campus (Grade 9)
School District Alexandria City Public Schools
Others
Pets Allowed Y
HOA Fee Include Heat,Air Conditioning,Water,Sewer,Trash,Pool(s),Common Area Maintenance,Ext Bldg Maint,Reserve Funds,Snow Removal
Senior Community No
Tax ID 38209100
Ownership Condominium
Special Listing Condition Standard
Pets Description Number Limit
Read Less Info
Want to know what your home might be worth? Contact us for a FREE valuation!

Our team is ready to help you sell your home for the highest possible price ASAP

Bought with Tia Norman • Coldwell Banker Elite
GET MORE INFORMATION





