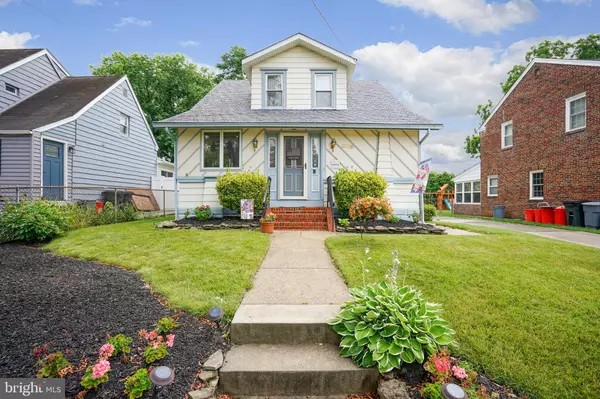For more information regarding the value of a property, please contact us for a free consultation.
Key Details
Sold Price $290,000
Property Type Single Family Home
Sub Type Detached
Listing Status Sold
Purchase Type For Sale
Square Footage 1,109 sqft
Price per Sqft $261
Subdivision None Available
MLS Listing ID NJCD2028520
Sold Date 09/21/22
Style Colonial
Bedrooms 3
Full Baths 2
HOA Y/N N
Abv Grd Liv Area 1,109
Originating Board BRIGHT
Year Built 1924
Annual Tax Amount $6,851
Tax Year 2020
Lot Size 6,251 Sqft
Acres 0.14
Lot Dimensions 50.00 x 125.00
Property Description
Dont miss this move in condition 2 story Colonial style home which has been very well maintained for the entire 30 plus years of this owners time of ownership . Very conveniently located for short commute to Philadelphia, either by driving over the bridge, or by Patco rail line. Just a few blocks walk to the beautiful Camden County Park , which walking one way thru the park will take you to the Audubon Lake. Or, go the other way which leads into the town center of Haddon Heights, featuring Johns Market Grocery Store, town library, restaurants, Churches, coffee shop, and a flower shop !
Some of the features of this home are a full kitchen with full appliance package, thermal replacement windows thruout, walls insulated to increase efficiency of heating and ac systems, french drain system in the basement, large rear deck with handicap accessible ramp, beautiful landscaping and trees, 1 car detached garage , and a Hot Tub House in the back section of the yard ( in as-is condition , but still a great feature !)
Location
State NJ
County Camden
Area Haddon Heights Boro (20418)
Zoning RESID
Rooms
Other Rooms Living Room, Dining Room, Bedroom 2, Bedroom 3, Kitchen, Bedroom 1, Bathroom 1
Basement Full
Interior
Interior Features Carpet, Ceiling Fan(s), Recessed Lighting, Stall Shower, Tub Shower
Hot Water Natural Gas
Heating Forced Air
Cooling Central A/C
Equipment Dishwasher, Dryer - Gas, Oven/Range - Gas, Range Hood, Refrigerator, Washer
Fireplace N
Appliance Dishwasher, Dryer - Gas, Oven/Range - Gas, Range Hood, Refrigerator, Washer
Heat Source Natural Gas
Laundry Basement
Exterior
Garage Garage Door Opener
Garage Spaces 1.0
Waterfront N
Water Access N
Roof Type Shingle
Accessibility Ramp - Main Level
Total Parking Spaces 1
Garage Y
Building
Story 2
Foundation Block
Sewer Public Sewer
Water Public
Architectural Style Colonial
Level or Stories 2
Additional Building Above Grade, Below Grade
New Construction N
Schools
High Schools Haddon Heights H.S.
School District Haddon Heights Schools
Others
Pets Allowed Y
Senior Community No
Tax ID 18-00144-00009
Ownership Fee Simple
SqFt Source Assessor
Acceptable Financing Cash, Conventional, FHA
Horse Property N
Listing Terms Cash, Conventional, FHA
Financing Cash,Conventional,FHA
Special Listing Condition Standard
Pets Description No Pet Restrictions
Read Less Info
Want to know what your home might be worth? Contact us for a FREE valuation!

Our team is ready to help you sell your home for the highest possible price ASAP

Bought with Victor y Marcelino Espinal Sr. • EXP Realty, LLC
GET MORE INFORMATION





