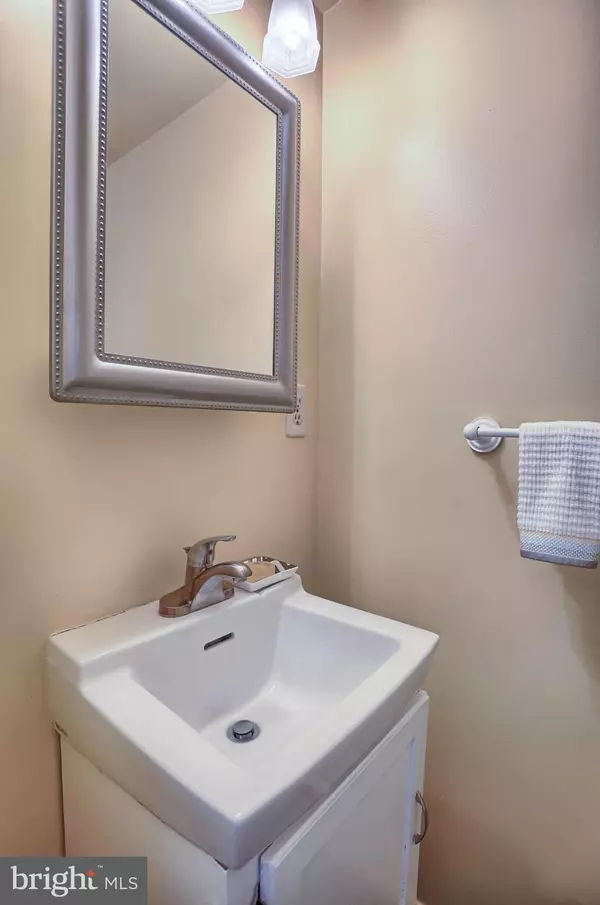For more information regarding the value of a property, please contact us for a free consultation.
Key Details
Sold Price $180,000
Property Type Townhouse
Sub Type End of Row/Townhouse
Listing Status Sold
Purchase Type For Sale
Square Footage 1,700 sqft
Price per Sqft $105
Subdivision None Available
MLS Listing ID PADA2016020
Sold Date 09/09/22
Style Traditional
Bedrooms 3
Full Baths 1
Half Baths 1
HOA Y/N N
Abv Grd Liv Area 1,220
Originating Board BRIGHT
Year Built 1985
Annual Tax Amount $2,349
Tax Year 2022
Lot Size 5,227 Sqft
Acres 0.12
Property Description
We have received multiple offers. The offer deadline is Monday, 8/29 at 8pm. An offer will be selected on Tuesday, 8/30. Welcome home to this beautifully maintained two story, end-unit townhome in Central Dauphin school district. Park in one of the two dedicated parking spaces out front and cross the landscaped lawn to the home. When you walk in the front door, you are greeted by the new hardwood floors and spacious living room adjacent to a convenient powder room. The kitchen features updated countertops and light fixtures. A sliding glass door in the dining room opens to the large, private deck with stairs down to the ground, perfect for hosting gatherings or finding your own private retreat. The backyard features a brand new (2022) vinyl coated fence and a shed under the stairs for storage. An additional patio area under the main floor deck allows for additional outdoor seating. A sliding glass door opens into the basement family room and separate laundry room. Upstairs you'll find the main bedroom at the back of the house features a walk-in closet, a built-in dressing area, and access to the full bath. The main bedroom also boasts a peaceful view of the forest behind the home. The two bedrooms at the front of the house get lots of evening light. Feel secure in this home by keeping the installed ADT security system. Rest assured knowing that the house has been recently updated, including a new roof in 2021, LVP in the second floor bathroom, updated kitchen countertops, an updated kitchen sink, updated fans and light fixtures throughout, a new vanity in the first floor powder room, aluminum clad front windows, new sliding glass door in the dining room, a new storm door on the front of the house, updated backsplash and breakfast nook in the kitchen, updated landscape beds, and fresh paint throughout. Act quickly before this home is gone!
Location
State PA
County Dauphin
Area Swatara Twp (14063)
Zoning RESIDENTIAL
Rooms
Basement Daylight, Partial
Interior
Hot Water Electric
Heating Heat Pump(s)
Cooling Central A/C
Heat Source Electric
Exterior
Garage Spaces 2.0
Water Access N
View Trees/Woods
Accessibility 2+ Access Exits
Total Parking Spaces 2
Garage N
Building
Lot Description Backs to Trees, Rear Yard
Story 2
Foundation Block
Sewer Public Sewer
Water Public
Architectural Style Traditional
Level or Stories 2
Additional Building Above Grade, Below Grade
New Construction N
Schools
High Schools Central Dauphin East
School District Central Dauphin
Others
Senior Community No
Tax ID 63-080-016-000-0000
Ownership Fee Simple
SqFt Source Assessor
Acceptable Financing Cash, Conventional
Listing Terms Cash, Conventional
Financing Cash,Conventional
Special Listing Condition Standard
Read Less Info
Want to know what your home might be worth? Contact us for a FREE valuation!

Our team is ready to help you sell your home for the highest possible price ASAP

Bought with Belinda Gamble-DiCupe • HomeSmart
GET MORE INFORMATION




