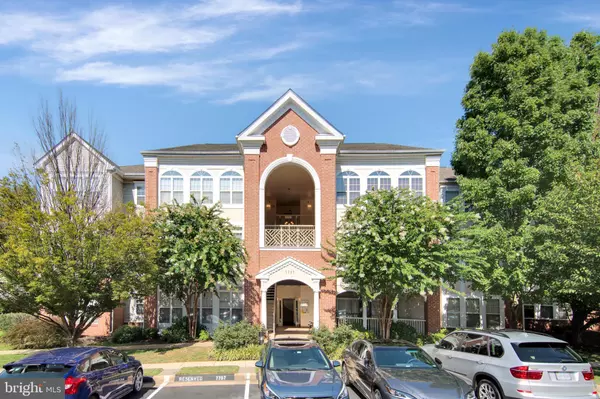For more information regarding the value of a property, please contact us for a free consultation.
Key Details
Sold Price $405,000
Property Type Condo
Sub Type Condo/Co-op
Listing Status Sold
Purchase Type For Sale
Square Footage 1,277 sqft
Price per Sqft $317
Subdivision Island Creek
MLS Listing ID VAFX2086194
Sold Date 09/06/22
Style Unit/Flat
Bedrooms 2
Full Baths 2
Condo Fees $300/mo
HOA Fees $30/qua
HOA Y/N Y
Abv Grd Liv Area 1,277
Originating Board BRIGHT
Year Built 1996
Annual Tax Amount $4,038
Tax Year 2022
Property Description
Welcome home to 7707 Haynes Point Way #H, nestled in the charming community of Carrdinal Place at Island Creek. This home has been designed with the perfect finishes and is turnkey for your buyer! Enjoy the amazing space, location, open concept, and new and beautiful updates from kitchen and baths to lighting and new water heater!
The living room features a fireplace with built -ins and opens to the separate dining room. The open gourmet kitchen features premium stainless steel appliances, granite countertops, white cabinets, and a custom backsplash plus a separate desk area. The kitchen adjoins the spacious living room which connects to the sunroom or can be used as an office.
Two generous bedrooms plus two ensuite full baths adorn this lovely home including the peaceful Primary bedroom with an upgraded ensuite bath with dual vanity, deep soaking tub and separate shower.
Two dedicated parking spaces and additional storage round out this lovely home.
Residents of Carrdinal Place enjoy a wealth of amenities including two community pools, tennis courts, tot lots, walking trails, and more. Run errands with ease as you are a short distance from Ft. Belvoir, Wegmans, Amazon Fresh, Kingstowne, and Springfield Mall. Convenient to I-395, 495 beltway, Franconia-Springfield and Van Dorn metro stations, this prime location seamlessly connects you to the Washington DC metro area.
The unit comes with 2 parking spaces & additional storage room in the building.
Location
State VA
County Fairfax
Zoning 304
Direction West
Rooms
Main Level Bedrooms 2
Interior
Interior Features Ceiling Fan(s), Carpet, Dining Area, Entry Level Bedroom, Family Room Off Kitchen, Floor Plan - Open, Primary Bath(s), Recessed Lighting, Soaking Tub, Tub Shower, Upgraded Countertops, Walk-in Closet(s), Window Treatments
Hot Water Natural Gas
Heating Forced Air
Cooling Central A/C
Flooring Carpet
Fireplaces Number 1
Equipment Built-In Microwave, Dishwasher, Disposal, Dryer, Icemaker, Refrigerator, Stove, Washer
Fireplace N
Appliance Built-In Microwave, Dishwasher, Disposal, Dryer, Icemaker, Refrigerator, Stove, Washer
Heat Source Natural Gas
Laundry Dryer In Unit, Has Laundry, Hookup, Washer In Unit
Exterior
Garage Spaces 2.0
Utilities Available Cable TV Available, Electric Available, Natural Gas Available, Phone Available, Sewer Available, Water Available
Amenities Available Club House, Extra Storage, Pool - Outdoor, Reserved/Assigned Parking, Tot Lots/Playground, Other
Waterfront N
Water Access N
Accessibility None
Parking Type On Street, Parking Lot
Total Parking Spaces 2
Garage N
Building
Story 1
Unit Features Garden 1 - 4 Floors
Sewer Public Sewer
Water Public
Architectural Style Unit/Flat
Level or Stories 1
Additional Building Above Grade, Below Grade
New Construction N
Schools
Elementary Schools Island Creek
Middle Schools Hayfield Secondary School
High Schools Hayfield
School District Fairfax County Public Schools
Others
Pets Allowed Y
HOA Fee Include All Ground Fee,Common Area Maintenance,Ext Bldg Maint,Insurance,Management,Pool(s),Recreation Facility,Reserve Funds,Sewer,Snow Removal,Trash,Water
Senior Community No
Tax ID 0992 1106 H
Ownership Condominium
Security Features Security System
Acceptable Financing Cash, Conventional, FHA, VA
Horse Property N
Listing Terms Cash, Conventional, FHA, VA
Financing Cash,Conventional,FHA,VA
Special Listing Condition Standard
Pets Description Cats OK, Dogs OK
Read Less Info
Want to know what your home might be worth? Contact us for a FREE valuation!

Our team is ready to help you sell your home for the highest possible price ASAP

Bought with Jaime P Urteaga • First Decision Realty LLC
GET MORE INFORMATION





