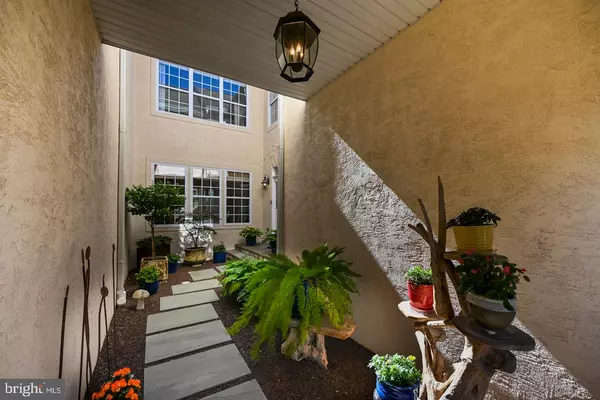For more information regarding the value of a property, please contact us for a free consultation.
Key Details
Sold Price $675,000
Property Type Townhouse
Sub Type Interior Row/Townhouse
Listing Status Sold
Purchase Type For Sale
Square Footage 4,258 sqft
Price per Sqft $158
Subdivision Cherry Creek
MLS Listing ID PADE2027344
Sold Date 08/25/22
Style Carriage House
Bedrooms 4
Full Baths 3
Half Baths 1
HOA Fees $307/mo
HOA Y/N Y
Abv Grd Liv Area 4,258
Originating Board BRIGHT
Year Built 2005
Annual Tax Amount $6,917
Tax Year 2021
Lot Dimensions 0.00 x 0.00
Property Description
STUNNING! West Chester Carriage Home in the Coveted and Popular Community of Cherry Creek. Pristine "Move-In" Condition on a Premier Cul-De-Sac Lot with an Exclusive View of the Serene Woods from all levels. A Private, gated Courtyard with new flagstone step leads to this Home, Inundated with bright morning and daylight rooms, Premium Amenities and Fixtures. Impressive, 2-Story Foyer with Hallway above, Stately Columns, 10' Ceilings and Gleaming Natural Cherry Hardwood Floors extending throughout First Level. Elegant Living Room with Expansive Built-ins, Cozy Gas Fireplace surrounded by Marble with windows on either side. Granite Counters, Stainless Steel Appliances, Double Wall Ovens, Recessed Lighting, Tray Ceiling, Custom Tile Backsplash and Counter Seating adorns this updated "Eat-In" Kitchen. Glass Doors lead to the Fabulous Oversized Maintenance Free Deck overlooking a Peaceful Setting. Elegant Dining Room overlooking the Private adjoins to the Kitchen. The Second Level is a Spacious and Inviting Place with Hallway Window Seat overlooking the Courtyard and remodeled laundry room. On this level are 3 bedrooms, "Double- Doored" Generous Sized Master Suite with Tray Ceiling, Built-ins, Double "Walk-In" Closets, Huge Sitting Room with its own "Double?Doored" entrance, and Luxurious Master Bath including Double Vanities, Oversized Soaking Tub and Shower with Seamless Glass Door. One of the Bedrooms has access to the Second-Story Balcony. Impressive Finished Walk-Out Basement includes Space for a Family Room, Office, or Rec Room. This level also includes the 4th Bedroom, a Full Bathroom and Plenty of Storage Space. Cherry Creek features 80 acres of Protected Open Space along with a Leased Farm Field, Miles of Walking Trails, Sidewalks, and Natural Wetlands. Hard to believe that right outside this Quiet Community Paradise is Rt. 1 & 202 with Plenty of Shopping, Fabulous Restaurants, and Wineries.
Location
State PA
County Delaware
Area Thornbury Twp (10444)
Zoning R10
Rooms
Basement Daylight, Full, Fully Finished, Heated, Interior Access, Walkout Level
Interior
Interior Features Attic, Breakfast Area, Butlers Pantry, Carpet, Chair Railings, Family Room Off Kitchen, Formal/Separate Dining Room, Kitchen - Gourmet, Recessed Lighting, Stall Shower, Tub Shower, Upgraded Countertops, Walk-in Closet(s), Wood Floors
Hot Water Natural Gas
Heating Forced Air
Cooling Central A/C, Ceiling Fan(s)
Flooring Carpet, Hardwood, Tile/Brick
Fireplaces Number 1
Fireplaces Type Gas/Propane
Equipment Built-In Microwave, Cooktop, Dishwasher, Disposal, Oven - Double, Oven - Self Cleaning, Oven - Wall, Refrigerator, Stainless Steel Appliances, Water Heater
Fireplace Y
Appliance Built-In Microwave, Cooktop, Dishwasher, Disposal, Oven - Double, Oven - Self Cleaning, Oven - Wall, Refrigerator, Stainless Steel Appliances, Water Heater
Heat Source Natural Gas
Laundry Upper Floor
Exterior
Exterior Feature Balcony, Deck(s)
Parking Features Garage - Front Entry, Garage Door Opener, Inside Access
Garage Spaces 2.0
Water Access N
View Courtyard, Trees/Woods
Accessibility None
Porch Balcony, Deck(s)
Attached Garage 2
Total Parking Spaces 2
Garage Y
Building
Lot Description Backs - Open Common Area, Backs to Trees, Front Yard, Landscaping, Premium, Rear Yard, Trees/Wooded
Story 3
Foundation Concrete Perimeter
Sewer Public Sewer
Water Public
Architectural Style Carriage House
Level or Stories 3
Additional Building Above Grade, Below Grade
Structure Type 2 Story Ceilings,9'+ Ceilings,Dry Wall
New Construction N
Schools
School District West Chester Area
Others
Senior Community No
Tax ID 44-00-00098-65
Ownership Fee Simple
SqFt Source Assessor
Security Features Security System
Acceptable Financing Cash, Conventional
Listing Terms Cash, Conventional
Financing Cash,Conventional
Special Listing Condition Standard
Read Less Info
Want to know what your home might be worth? Contact us for a FREE valuation!

Our team is ready to help you sell your home for the highest possible price ASAP

Bought with Adrien M. Brientnall • RE/MAX Town & Country
GET MORE INFORMATION





