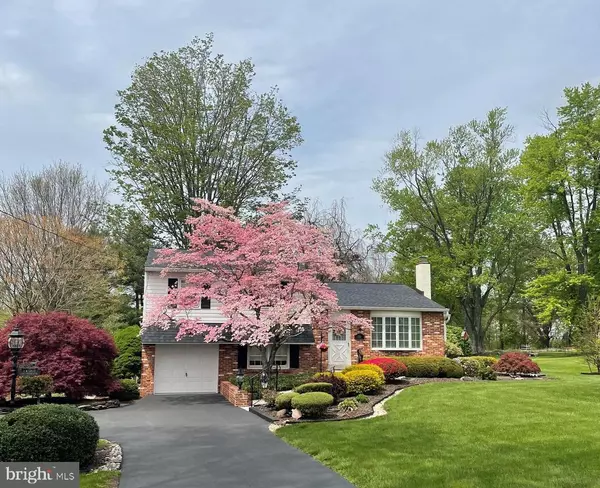For more information regarding the value of a property, please contact us for a free consultation.
Key Details
Sold Price $432,000
Property Type Single Family Home
Sub Type Detached
Listing Status Sold
Purchase Type For Sale
Square Footage 1,980 sqft
Price per Sqft $218
Subdivision Harleysville
MLS Listing ID PAMC2037044
Sold Date 08/25/22
Style Split Level
Bedrooms 3
Full Baths 1
HOA Y/N N
Abv Grd Liv Area 1,980
Originating Board BRIGHT
Year Built 1968
Annual Tax Amount $5,675
Tax Year 2021
Lot Size 0.874 Acres
Acres 0.87
Lot Dimensions 127.00 x 0.00
Property Description
Beautifully maintained inside and out this 3 bedroom 1 1/2 bath split level sits on a manicured 3/4+ acre lot. Large living room with a wood burning fireplace, crown molding and large windows allowing for an abundance of natural light. Be sure to look inside the coat closet to see the stunning hardwood floors which is under the carpet on the main level and 2nd floor. The adjoining dining room is spacious enough to entertain plenty of guests with crown molding, chair rail and a sliding glass door leading to the deck. Fully equipped kitchen with cherry cabinets and built in hutch finish the main level. Upstairs are 3 spacious bedrooms offering plenty of closet space and the main bathroom. The lower level offers a nice size family room and laundry room providing access to the side yard and the attached garage. An epoxy coating has recently been installed on the garage floor allowing for easy cleaning. The spacious deck is surrounded by mature landscaping which offers plenty of privacy and amazing views of the yard. You'll find plenty of additional storage in the shed and an expanded driveway with a turn around to park extra cars. Minutes to the Northeast extension with easy access into the city or Pocono's. Wonderful Souderton Schools and plenty of nearby shopping. Don't miss the opportunity to own this home which has been lovingly maintained by the original owner!
Location
State PA
County Montgomery
Area Lower Salford Twp (10650)
Zoning R2
Rooms
Other Rooms Living Room, Dining Room, Primary Bedroom, Bedroom 2, Bedroom 3, Kitchen, Family Room, Laundry, Bathroom 1, Half Bath
Basement Garage Access, Partially Finished, Side Entrance
Interior
Hot Water Oil
Heating Hot Water
Cooling Central A/C
Flooring Carpet, Hardwood
Fireplaces Number 1
Equipment Built-In Microwave, Dishwasher, Disposal, Dryer, Oven/Range - Electric, Washer, Refrigerator
Fireplace Y
Appliance Built-In Microwave, Dishwasher, Disposal, Dryer, Oven/Range - Electric, Washer, Refrigerator
Heat Source Oil
Exterior
Exterior Feature Deck(s)
Garage Garage - Front Entry, Inside Access
Garage Spaces 1.0
Waterfront N
Water Access N
Roof Type Asphalt
Accessibility None
Porch Deck(s)
Parking Type Attached Garage
Attached Garage 1
Total Parking Spaces 1
Garage Y
Building
Story 2.5
Foundation Crawl Space, Block
Sewer Public Septic
Water Well
Architectural Style Split Level
Level or Stories 2.5
Additional Building Above Grade, Below Grade
New Construction N
Schools
School District Souderton Area
Others
Senior Community No
Tax ID 50-00-01153-003
Ownership Fee Simple
SqFt Source Assessor
Acceptable Financing Cash, Conventional
Listing Terms Cash, Conventional
Financing Cash,Conventional
Special Listing Condition Standard
Read Less Info
Want to know what your home might be worth? Contact us for a FREE valuation!

Our team is ready to help you sell your home for the highest possible price ASAP

Bought with Cassandre Paredes • Compass RE
GET MORE INFORMATION





