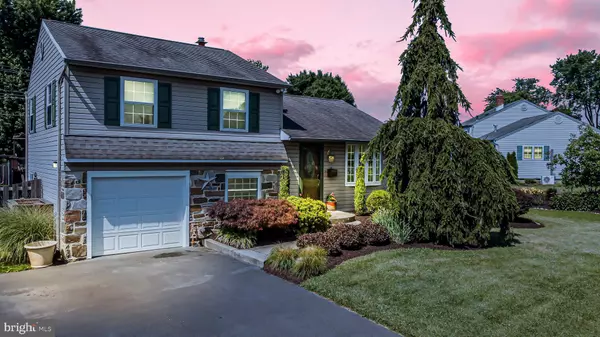For more information regarding the value of a property, please contact us for a free consultation.
Key Details
Sold Price $411,000
Property Type Single Family Home
Sub Type Detached
Listing Status Sold
Purchase Type For Sale
Square Footage 1,100 sqft
Price per Sqft $373
Subdivision Rosewood Park
MLS Listing ID PABU2030388
Sold Date 08/22/22
Style Split Level,Colonial
Bedrooms 3
Full Baths 2
HOA Y/N N
Abv Grd Liv Area 1,100
Originating Board BRIGHT
Year Built 1958
Annual Tax Amount $3,683
Tax Year 2021
Lot Size 0.298 Acres
Acres 0.3
Lot Dimensions 96.00 x 135.00
Property Description
Welcome Home! Move right into this meticulously maintained 3 bedroom, 2 bath, split level colonial home in the Rosewood Park area of Warminster. This home features beautiful dark engineered hardwood floors throughout the house. The main floor gives way to an expansive living room, dining room with a chair rail with plenty of room for a table. The french doors off the dining room give access to outside entertaining in the large, beautifully maintained fenced-in backyard with a swing set on 1/3 of an acre! The kitchen boasts granite countertops, tile backsplash and floor, and oak hardwood cabinets. The lower level has a brand new full bathroom with a heated floor, expanded, dedicated laundry room with upper cabinets and luxury vinyl flooring, upgraded mud/utility room, office, and access to the garage. The upper level of the home has a master bedroom, two additional generous sized bedrooms, and an updated main bathroom consisting of ceramic floors and beautiful cabinets. New double-hung windows throughout. Pull-down stairs in the upper hallway give access to the attic for additional storage. A generator is included with connection directly into the electrical panel.
Location
State PA
County Bucks
Area Warminster Twp (10149)
Zoning R2
Interior
Hot Water Natural Gas
Heating Forced Air
Cooling Central A/C
Fireplace N
Heat Source Natural Gas
Laundry Lower Floor
Exterior
Parking Features Garage - Front Entry, Garage Door Opener, Inside Access
Garage Spaces 5.0
Fence Wood, Fully
Utilities Available Natural Gas Available, Electric Available
Water Access N
Accessibility 2+ Access Exits
Attached Garage 1
Total Parking Spaces 5
Garage Y
Building
Story 3
Foundation Block
Sewer Public Sewer
Water Public
Architectural Style Split Level, Colonial
Level or Stories 3
Additional Building Above Grade, Below Grade
New Construction N
Schools
School District Centennial
Others
Senior Community No
Tax ID 49-011-145
Ownership Fee Simple
SqFt Source Assessor
Special Listing Condition Standard
Read Less Info
Want to know what your home might be worth? Contact us for a FREE valuation!

Our team is ready to help you sell your home for the highest possible price ASAP

Bought with Yan Korol • RE/MAX Elite
GET MORE INFORMATION




