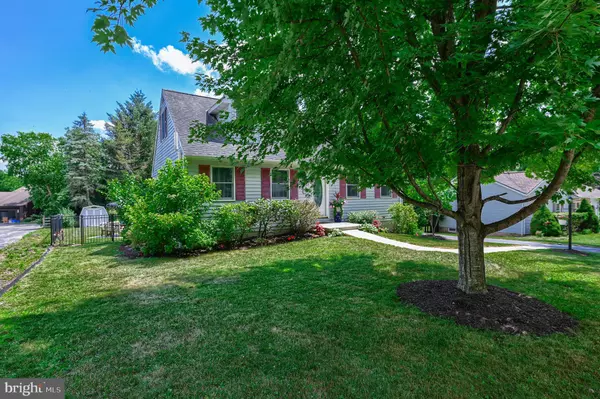For more information regarding the value of a property, please contact us for a free consultation.
Key Details
Sold Price $325,000
Property Type Single Family Home
Sub Type Detached
Listing Status Sold
Purchase Type For Sale
Square Footage 2,696 sqft
Price per Sqft $120
Subdivision Penn Village
MLS Listing ID PAYK2025332
Sold Date 08/19/22
Style Cape Cod
Bedrooms 3
Full Baths 2
HOA Y/N N
Abv Grd Liv Area 1,846
Originating Board BRIGHT
Year Built 1984
Annual Tax Amount $5,035
Tax Year 2017
Lot Size 0.280 Acres
Acres 0.28
Property Description
WELCOME HOME...BEAUTIFULLY MAINTAINED CAPE LOCATED IN SOUTHER HANOVER. THE 1ST FLOOR BOASTS WIDE PLANK FLOORING (2021) THE OWNERS SUITE IS ON THE 1ST FLOOR WHILE THE 2 ADDITIONAL BEDROOMS SHARE A BATHROOM UPSTAIRS. THE KITCHEN IS COMPLIMENTED WITH GRANITE COUNTERS & ALL KITCHEN APPLIANCES & LEADS TO THE SUNROOM...JUST A COZY ROOM TO READ & UNWIND BEFORE GOING OUTSIDE TO YOUR OWN PARADISE. THERE YOU WILL FIND THE REFRESHING IN-GROUND POOL, MANICURED GROUNDS, DECK, PATIOS ALL SURROUNDED BY A DECORATIVE FENCE....THE PERFECT PLACE FOR ALL YOUR SUMMER GATHERINGS. THE LOWER LEVEL IS YET ANOTHER GREAT GATHERING AREA WITH ALL NEW (2021) CARPET & GAS STOVE. THERE IS ALSO A LARGE STORAGE AREA & RADON REMEDIATION SYSTEM INSTALLED. EASY ACCESS FOR MD COMMUTERS SCHOOLS AND SHOPPING.
Location
State PA
County York
Area Penn Twp (15244)
Zoning RESIDENTIAL
Rooms
Other Rooms Living Room, Dining Room, Bedroom 2, Bedroom 3, Kitchen, Family Room, Foyer, Bedroom 1, Mud Room, Full Bath
Basement Fully Finished, Walkout Level, Outside Entrance, Heated, Improved, Sump Pump
Main Level Bedrooms 1
Interior
Interior Features Dining Area, Entry Level Bedroom, Floor Plan - Open, Kitchen - Eat-In, Pantry, Primary Bath(s), Upgraded Countertops
Hot Water Electric
Heating Forced Air
Cooling Central A/C
Flooring Laminated, Carpet
Fireplaces Number 1
Equipment Dishwasher, Microwave, Oven/Range - Electric, Dryer - Gas, Refrigerator, Washer, Oven - Self Cleaning, Extra Refrigerator/Freezer
Fireplace Y
Window Features Insulated
Appliance Dishwasher, Microwave, Oven/Range - Electric, Dryer - Gas, Refrigerator, Washer, Oven - Self Cleaning, Extra Refrigerator/Freezer
Heat Source Natural Gas
Exterior
Exterior Feature Deck(s), Patio(s)
Fence Rear
Pool In Ground
Utilities Available Cable TV
Amenities Available None
Waterfront N
Water Access N
Roof Type Asphalt,Shingle
Street Surface Black Top,Paved
Accessibility None
Porch Deck(s), Patio(s)
Road Frontage Boro/Township, City/County
Parking Type Off Street, Driveway, On Street
Garage N
Building
Lot Description Cul-de-sac, Cleared, Level, Front Yard, Landscaping, Rear Yard, Road Frontage
Story 1.5
Foundation Concrete Perimeter
Sewer Public Sewer
Water Public
Architectural Style Cape Cod
Level or Stories 1.5
Additional Building Above Grade, Below Grade
New Construction N
Schools
School District South Western
Others
HOA Fee Include None
Senior Community No
Tax ID 44-000-13-0210-00-00000
Ownership Fee Simple
SqFt Source Estimated
Security Features Main Entrance Lock,Smoke Detector
Acceptable Financing Cash, Conventional, VA, FHA
Horse Property N
Listing Terms Cash, Conventional, VA, FHA
Financing Cash,Conventional,VA,FHA
Special Listing Condition Standard
Read Less Info
Want to know what your home might be worth? Contact us for a FREE valuation!

Our team is ready to help you sell your home for the highest possible price ASAP

Bought with Susan M Hartman • RE/MAX Quality Service, Inc.
GET MORE INFORMATION





