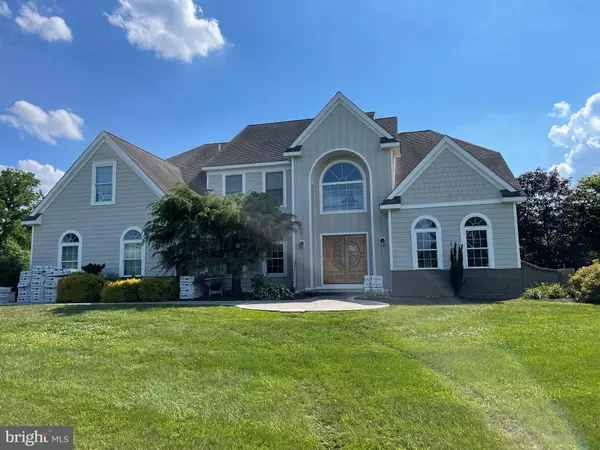For more information regarding the value of a property, please contact us for a free consultation.
Key Details
Sold Price $685,000
Property Type Single Family Home
Sub Type Detached
Listing Status Sold
Purchase Type For Sale
Square Footage 4,818 sqft
Price per Sqft $142
Subdivision None Available
MLS Listing ID PACT2026888
Sold Date 08/15/22
Style Colonial
Bedrooms 5
Full Baths 4
Half Baths 1
HOA Y/N N
Abv Grd Liv Area 4,818
Originating Board BRIGHT
Year Built 2000
Annual Tax Amount $10,102
Tax Year 2021
Lot Size 1.100 Acres
Acres 1.1
Lot Dimensions 0.00 x 0.00
Property Description
This is you opportunity to own this custom-built Castle on the Corner!
At almost 5,000 square feet, this home is remarkably economical to own! The high-efficiency solar system and perfectly-placed windows shrinks the utility bills to an unbelievable $1,500 per year! Basically eliminate your entire power bill and save thousands on rising energy costs!
The exterior of home is in the process of having BRAND NEW Hardie Siding and stone installed, providing years of maintenance-free exterior beauty!
The intricate paver pathway leading to the double French front doors exude class, and let you know that you are in for a special treat. Entering this home, youll find a dramatic two-story foyer with grand staircase, architectural pillars and custom built-ins. The adjoining formal living room features expanded crown molding, and the dining room fits neatly with expanded crown molding, chair rail and large arched windows.
The chef of the family will adore the cherry kitchen that boasts custom 42 cabinetry and sit-at glistening granite countertops. Premium appliances adorn the kitchen, with built-in gas range, microwave and double wall-oven. The eat-in area is perfect for your morning coffee, yet large enough for family mealtime. French doors lead to the expansive maintenance-free deck that overlooks a sprawling fenced-in flat rear yard with large shade tree. Perfectly-placed flowering trees line the driveway to create your own private parklike setting!
Back inside, youll find the large first-floor master suite featuring a large bedroom with a cathedral ceiling, and a tile bath that includes a large soaking tub, stall shower and double vanity!
A soaring two-story ceiling is highlighted in the spacious living room, with cozy marble gas fireplace. The wall-of-windows bathes this area in natural lighting.
Upstairs, youll find an airy princess suite with large double vanity, as well as generously-sized third and forth bedrooms with large closets. The fifth bedroom features a clipped ceiling and large walk-in closet. A tile hall bath rounds out the second floor, along with the second-floor balcony that overlooks the family room below.
The entertaining-sized fully-finished basement offers a bar, as well as a theatre and gaming area. The bonus room features its own closet and would be perfect for a sixth bedroom, boasting an adjoining tile bathroom, complete with large soaking tub, stall shower, and sauna! A second bonus room is perfect for a personal gym or home office. The large store-room features a sink and kitchen cabinetry, that would be perfect for a second kitchen! Ample storage rooms provide plenty of options, along with the large attached two-car garage!
The location of this home convenientjust minutes to all major travel corridors, but far enough away from the hustle and bustle!
Location
State PA
County Chester
Area West Brandywine Twp (10329)
Zoning R2
Rooms
Other Rooms Living Room, Dining Room, Primary Bedroom, Bedroom 2, Bedroom 3, Bedroom 4, Bedroom 5, Kitchen, Family Room, Laundry
Basement Full, Outside Entrance, Fully Finished
Main Level Bedrooms 1
Interior
Interior Features Primary Bath(s), Ceiling Fan(s), WhirlPool/HotTub, Water Treat System, Stall Shower, Kitchen - Eat-In, Additional Stairway, Attic, Bar, Built-Ins, Butlers Pantry, Carpet, Chair Railings, Crown Moldings, Curved Staircase, Dining Area, Double/Dual Staircase, Entry Level Bedroom, Pantry, Recessed Lighting, Sauna, Soaking Tub, Upgraded Countertops, Walk-in Closet(s), Wood Floors
Hot Water Natural Gas
Heating Forced Air
Cooling Central A/C
Flooring Wood, Hardwood, Ceramic Tile
Fireplaces Number 1
Fireplaces Type Marble
Equipment Built-In Range, Oven - Wall, Oven - Self Cleaning, Dishwasher, Refrigerator, Disposal, Oven - Double
Fireplace Y
Appliance Built-In Range, Oven - Wall, Oven - Self Cleaning, Dishwasher, Refrigerator, Disposal, Oven - Double
Heat Source Natural Gas
Laundry Main Floor
Exterior
Garage Inside Access
Garage Spaces 2.0
Utilities Available Cable TV
Waterfront N
Water Access N
Roof Type Pitched,Shingle
Accessibility None
Parking Type Driveway, Attached Garage
Attached Garage 2
Total Parking Spaces 2
Garage Y
Building
Lot Description Corner, Open, Front Yard, Rear Yard, SideYard(s)
Story 2
Foundation Concrete Perimeter
Sewer On Site Septic
Water Well
Architectural Style Colonial
Level or Stories 2
Additional Building Above Grade, Below Grade
Structure Type Cathedral Ceilings,9'+ Ceilings,High
New Construction N
Schools
High Schools Coatesville Area Senior
School District Coatesville Area
Others
Senior Community No
Tax ID 29-07 -0078.1100
Ownership Fee Simple
SqFt Source Assessor
Security Features Security System
Special Listing Condition Standard
Read Less Info
Want to know what your home might be worth? Contact us for a FREE valuation!

Our team is ready to help you sell your home for the highest possible price ASAP

Bought with Linda Chase • Compass
GET MORE INFORMATION





