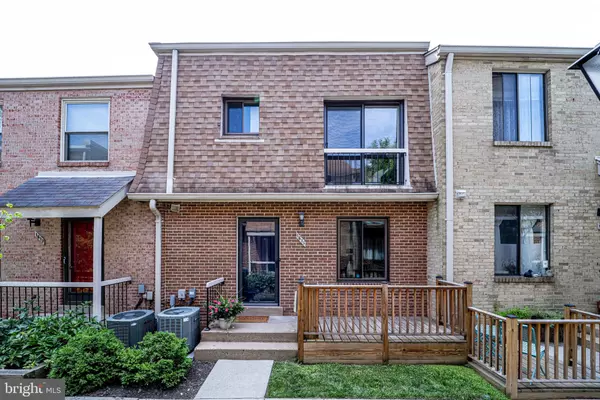For more information regarding the value of a property, please contact us for a free consultation.
Key Details
Sold Price $500,000
Property Type Condo
Sub Type Condo/Co-op
Listing Status Sold
Purchase Type For Sale
Square Footage 1,246 sqft
Price per Sqft $401
Subdivision Terrace Townhome
MLS Listing ID VAAX2013858
Sold Date 08/05/22
Style Traditional
Bedrooms 3
Full Baths 2
Half Baths 1
Condo Fees $352/mo
HOA Y/N N
Abv Grd Liv Area 1,246
Originating Board BRIGHT
Year Built 1975
Annual Tax Amount $2,901
Tax Year 2009
Property Description
Former HGTV home. Beautiful 3 bedroom. 2.5 bath 2 level condo townhouse located in the highly desirable neighborhood of Beverly Hills. Be prepared to fall in love. Open floor plan with plenty of natural light from large street-facing windows. Stunning wood-burning fireplace inlaid with designer tiles. Gourmet kitchen with quartz counters; loads of cabinets including pull-out pantry; tile backsplash; and even space for a cozy breakfast table. New flooring on both levels, replacement windows, and fresh paint throughout. This lovely home is located in Alexandria, VA, which was rated as America's second safest city in 2019. Easy access to I-395, minutes to Shirlington, Old Town, Crystal City (Amazon territory), the Pentagon, Mark Center, Reagan National Airport, and DC. Close to bike trails, parks, and public transportation—the King St. Metro is just shy of 3 miles from door to station.
The neighborhood includes nearby eateries including St. Elmo's coffee shop opening sometime this year at the corner of Kenwood and Fern, shopping, and plenty of free, side street parking adjacent to the complex for your guests and visitors. The front of this condo includes a deck overlooking a beautiful courtyard--the perfect spot to visit with friends or drink your morning coffee while reading your email or favorite book. One assigned parking space. Make sure to include this on your next tour of homes. You will not be disappointed.
Location
State VA
County Alexandria City
Zoning RB
Rooms
Other Rooms Living Room, Dining Room, Primary Bedroom, Bedroom 2, Bedroom 3, Kitchen, Laundry
Interior
Interior Features Dining Area, Kitchen - Gourmet, Crown Moldings, Upgraded Countertops, Primary Bath(s), Floor Plan - Traditional
Hot Water Electric
Heating Forced Air
Cooling Ceiling Fan(s), Central A/C
Flooring Carpet, Luxury Vinyl Tile
Fireplaces Number 1
Fireplaces Type Screen
Equipment Dishwasher, Disposal, Dryer, Icemaker, Microwave, Oven/Range - Electric, Refrigerator, Washer
Furnishings No
Fireplace Y
Window Features Replacement,Double Pane,Insulated
Appliance Dishwasher, Disposal, Dryer, Icemaker, Microwave, Oven/Range - Electric, Refrigerator, Washer
Heat Source Electric
Laundry Dryer In Unit, Main Floor, Washer In Unit
Exterior
Exterior Feature Deck(s)
Parking On Site 1
Amenities Available Common Grounds
Waterfront N
Water Access N
View Courtyard
Accessibility None
Porch Deck(s)
Parking Type Parking Lot
Garage N
Building
Story 2
Foundation Brick/Mortar
Sewer Public Sewer
Water Public
Architectural Style Traditional
Level or Stories 2
Additional Building Above Grade
New Construction N
Schools
Elementary Schools Charles Barrett
Middle Schools George Washington
High Schools Alexandria City
School District Alexandria City Public Schools
Others
Pets Allowed Y
HOA Fee Include Common Area Maintenance,Ext Bldg Maint,Lawn Maintenance,Management,Insurance,Parking Fee,Reserve Funds,Road Maintenance,Sewer,Snow Removal,Trash,Water
Senior Community No
Tax ID 17548040
Ownership Condominium
Acceptable Financing FHA, VA, VHDA, Cash, Conventional
Horse Property N
Listing Terms FHA, VA, VHDA, Cash, Conventional
Financing FHA,VA,VHDA,Cash,Conventional
Special Listing Condition Standard
Pets Description No Pet Restrictions
Read Less Info
Want to know what your home might be worth? Contact us for a FREE valuation!

Our team is ready to help you sell your home for the highest possible price ASAP

Bought with Kay Houghton • KW Metro Center
GET MORE INFORMATION





