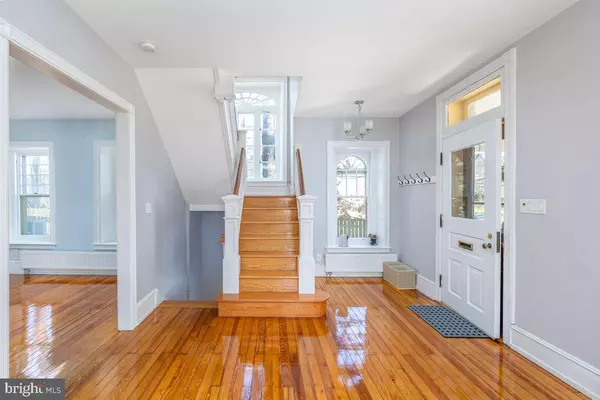For more information regarding the value of a property, please contact us for a free consultation.
Key Details
Sold Price $665,000
Property Type Single Family Home
Sub Type Detached
Listing Status Sold
Purchase Type For Sale
Square Footage 2,765 sqft
Price per Sqft $240
Subdivision Fort Washington
MLS Listing ID PAMC2033798
Sold Date 08/04/22
Style Victorian
Bedrooms 4
Full Baths 3
Half Baths 1
HOA Y/N N
Abv Grd Liv Area 2,260
Originating Board BRIGHT
Year Built 1900
Annual Tax Amount $9,295
Tax Year 2022
Lot Size 0.545 Acres
Acres 0.55
Lot Dimensions 125.00 x 0.00
Property Description
This beautiful, bright, stone Victorian home with modern touches is located in the Award-Winning Upper Dublin School District. Less than a mile to Ft. Washington elementary school and Upper Dublin high school, within a few blocks to Klosterman Park, Goldfish Swim School, and SEPTA Lansdale/Doylestown train. 2-3-minute drive to PA Turnpike and Route 309.
The home is perfectly situated on a acre lot, with a huge yard allowing for multiple uses -- playground, adding a swimming pool, workshop, office, in-law suite and/or creating a beautiful garden.
Brand new (2022) roof and chimney. Exterior just freshly painted. All new heating, air conditioning, plumbing, electrical, gas water heater installed in 2016.
Modern kitchen (remodeled in 2017) with radiant flooring, quartz countertops and island, stainless steel appliances. New deck added in 2018 just off of the screened porch, leading to the mudroom.
An addition for an ensuite bath and walk-in closet in the main bedroom was installed in 2019. Hall bath was remodeled in 2016.
3rd floor was remodeled in 2020 as guest suite with large bedroom and closet, new carpet, ensuite full bath with stall shower.
Large finished basement with new carpet and bar.
Many closets and tons of storage throughout the home.
Porte-cochere from driveway leading to front porch and a just repaved driveway leading to a 2-car garage in back of house with a walk-up 2nd floor.
Location
State PA
County Montgomery
Area Upper Dublin Twp (10654)
Zoning R-SINGLE FAMILY
Direction East
Rooms
Other Rooms Living Room, Dining Room, Kitchen, Den, Mud Room, Half Bath
Basement Combination
Interior
Interior Features Attic, Bar, Built-Ins, Carpet, Ceiling Fan(s), Dining Area, Kitchen - Island, Primary Bath(s), Stall Shower, Tub Shower, Upgraded Countertops, Walk-in Closet(s), Wood Floors, Crown Moldings, Water Treat System
Hot Water Natural Gas
Heating Hot Water
Cooling Ductless/Mini-Split, Heat Pump(s)
Flooring Hardwood, Carpet, Ceramic Tile
Fireplaces Number 1
Fireplaces Type Wood
Equipment Commercial Range, Dishwasher, Disposal, Dryer, Oven/Range - Gas, Range Hood, Refrigerator, Stainless Steel Appliances, Washer - Front Loading, Water Heater
Fireplace Y
Appliance Commercial Range, Dishwasher, Disposal, Dryer, Oven/Range - Gas, Range Hood, Refrigerator, Stainless Steel Appliances, Washer - Front Loading, Water Heater
Heat Source Natural Gas
Laundry Upper Floor
Exterior
Exterior Feature Deck(s), Patio(s), Porch(es), Screened
Garage Additional Storage Area, Garage - Rear Entry
Garage Spaces 6.0
Utilities Available Cable TV Available, Electric Available, Phone Available, Sewer Available, Water Available
Water Access N
Accessibility None
Porch Deck(s), Patio(s), Porch(es), Screened
Total Parking Spaces 6
Garage Y
Building
Story 3
Foundation Stone
Sewer Public Sewer
Water Public
Architectural Style Victorian
Level or Stories 3
Additional Building Above Grade, Below Grade
New Construction N
Schools
Elementary Schools Fort Washington
Middle Schools Sandy Run
High Schools Upper Dublin
School District Upper Dublin
Others
Senior Community No
Tax ID 54-00-14650-002
Ownership Fee Simple
SqFt Source Assessor
Special Listing Condition Standard
Read Less Info
Want to know what your home might be worth? Contact us for a FREE valuation!

Our team is ready to help you sell your home for the highest possible price ASAP

Bought with Jonathan Weimar • Keller Williams Real Estate-Montgomeryville
GET MORE INFORMATION





