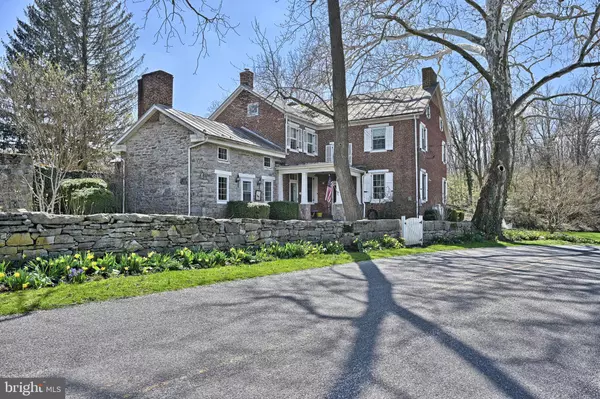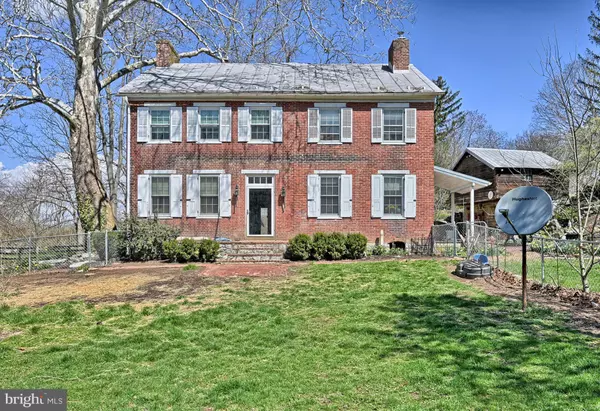For more information regarding the value of a property, please contact us for a free consultation.
Key Details
Sold Price $880,000
Property Type Single Family Home
Sub Type Detached
Listing Status Sold
Purchase Type For Sale
Square Footage 3,228 sqft
Price per Sqft $272
Subdivision None Available
MLS Listing ID PACB2010056
Sold Date 08/01/22
Style Farmhouse/National Folk
Bedrooms 7
Full Baths 3
Half Baths 1
HOA Y/N N
Abv Grd Liv Area 3,228
Originating Board BRIGHT
Year Built 1800
Annual Tax Amount $5,377
Tax Year 2021
Lot Size 14.000 Acres
Acres 14.0
Property Description
Attention Horse Lovers! Enter Pennsylvania history in this lovely cared-for stone and brick house known as the Governor Ritner Farm, a large comfortable treasure that radiates warmth with seven fireplaces, original pine floors, and country kitchen. The kitchen adjoins a cozy family room with fireplace. A spacious dining room with fireplace, office with fireplace, and a long, wide staircase leads into the second and third floors. A master bedroom is complete with fireplace, sitting room, and full bath with closets. A guest bedroom has a fireplace for added charm. Two bedrooms enter into a "good morning stair case", which leads into the downstairs office. Two rooms on the third floor have been used as bedrooms, one of which has a walk-in cedar closet. Every window entertains a special view of the countryside. Returning to the first floor and dining room, there is a view of a brick patio with a fountain and pond surrounded by a flower garden. Trees and a pathway lead to the "bank barn", corn crib, and pasture. The current owners enjoyed fox hunting and stabled and pastured their horses on this property, The barn and house sit on five acres of land with 14 acres of fenced pasture across the road. Winding through this acreage includes the Mt. Rock Spring Creek. This property is in "Clean & Green". Review attached photos in the MLS to capture the beauty and charm of the Governor Ritner Farm.
Location
State PA
County Cumberland
Area West Pennsboro Twp (14446)
Zoning RESIDENTIAL
Direction North
Rooms
Other Rooms Dining Room, Sitting Room, Bedroom 2, Bedroom 3, Bedroom 4, Bedroom 5, Kitchen, Bedroom 1, Office
Basement Drain, Full, Poured Concrete, Shelving, Sump Pump, Unfinished
Interior
Interior Features Additional Stairway, Attic, Cedar Closet(s), Chair Railings, Combination Kitchen/Living, Dining Area, Family Room Off Kitchen, Kitchen - Island, Stall Shower, Tub Shower, Walk-in Closet(s), Wood Floors
Hot Water Electric
Heating Baseboard - Electric, Baseboard - Hot Water, Wood Burn Stove, Other
Cooling None
Flooring Hardwood, Stone, Wood
Fireplaces Number 7
Fireplaces Type Gas/Propane
Equipment Cooktop, Dishwasher, Microwave, Oven/Range - Gas, Refrigerator, Water Heater
Furnishings Partially
Fireplace Y
Window Features Casement,Double Pane,Replacement
Appliance Cooktop, Dishwasher, Microwave, Oven/Range - Gas, Refrigerator, Water Heater
Heat Source Coal, Oil, Propane - Leased, Wood
Laundry Basement
Exterior
Exterior Feature Deck(s), Patio(s), Porch(es)
Garage Garage - Side Entry
Garage Spaces 2.0
Fence Board, Wire, Wood
Utilities Available Above Ground, Cable TV, Electric Available, Phone, Phone Available, Water Available
Waterfront N
Water Access N
View Pond, Scenic Vista
Roof Type Metal
Street Surface Gravel,Paved
Accessibility >84\" Garage Door, Level Entry - Main
Porch Deck(s), Patio(s), Porch(es)
Road Frontage Boro/Township
Parking Type Attached Garage, Driveway
Attached Garage 2
Total Parking Spaces 2
Garage Y
Building
Lot Description Additional Lot(s), Front Yard, Landscaping, Open, Partly Wooded, Private, Rear Yard, Road Frontage, Rural, Trees/Wooded, Vegetation Planting
Story 3
Foundation Stone
Sewer On Site Septic, Private Sewer
Water Private, Well
Architectural Style Farmhouse/National Folk
Level or Stories 3
Additional Building Above Grade, Below Grade
Structure Type 2 Story Ceilings
New Construction N
Schools
Elementary Schools Oak Flat
Middle Schools Big Spring
High Schools Big Spring
School District Big Spring
Others
Pets Allowed Y
Senior Community No
Tax ID 46-09-0521-046
Ownership Fee Simple
SqFt Source Estimated
Acceptable Financing Cash, Conventional, FHA, VA, USDA
Horse Property Y
Horse Feature Horses Allowed, Stable(s)
Listing Terms Cash, Conventional, FHA, VA, USDA
Financing Cash,Conventional,FHA,VA,USDA
Special Listing Condition Standard
Pets Description No Pet Restrictions
Read Less Info
Want to know what your home might be worth? Contact us for a FREE valuation!

Our team is ready to help you sell your home for the highest possible price ASAP

Bought with EDWARD SINKOVITZ • Keller Williams of Central PA
GET MORE INFORMATION





