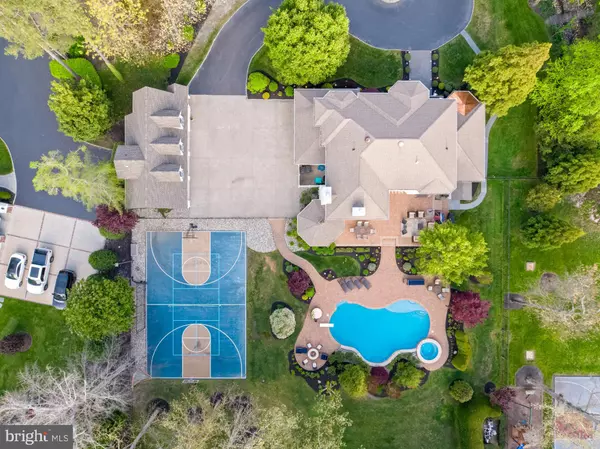For more information regarding the value of a property, please contact us for a free consultation.
Key Details
Sold Price $1,315,000
Property Type Single Family Home
Sub Type Detached
Listing Status Sold
Purchase Type For Sale
Square Footage 4,446 sqft
Price per Sqft $295
Subdivision None Available
MLS Listing ID NJAC2003622
Sold Date 07/18/22
Style Colonial
Bedrooms 5
Full Baths 4
Half Baths 1
HOA Y/N Y
Abv Grd Liv Area 4,446
Originating Board BRIGHT
Year Built 1999
Annual Tax Amount $22,074
Tax Year 2021
Lot Size 1.490 Acres
Acres 1.49
Lot Dimensions 0.00 x 0.00
Property Description
Welcome to 22 Waterfront Way in Hammonton. Magnificent custom built Tuscan style home in one of the area's most exclusive cul de sacs. A minute walk to the hammonton lake (has lake access). Sitting on 1.4 +/- acres this 5 bed 4.5 bath home has a finished walk out basement, 2 car attached and 3 car detached garage with private in law suite/apartment. No expense was spared in this home. Front double door entry walks into a soaring 2 story foyer with curved wood staircase. Sunken in living room conjoins cathedral ceiling dining room for entertaining at its finest. First floor has all HW floors and tiled kitchen with 9 ft ceilings thru-out. Custom Gourmet kitchen with Large middle island with seating for 4. Dining area in kitchen. Under lighting with cabinets. Coffee bar. Granite tops and backsplash. Wolf appliances( 6 burner range, vented oven, built in steamer, 2nd wall oven and Wolf warmer), Bosch DW, 2 wine ref, convection oven and sub zero Ref. Double door private office with brick floor.. Walk thru the eat in area and notice the curved custom Stone entry ways and wooden curved castle doors. Walk in Pantry with pocket door. Family room with custom exposed wood beams and Real wood FP with private stairwell to 2nd floor. Sunroom to relax (has cigar Vents if thats suits your fancy) or workout are, which is its current use(room has private AC/Heat zone). The large Master bedroom has 3 closets, gas FP, marble floors, double vanity, sunken in tub and glass shower. Access to walk up attic is from master bedrm. 3 well sized bedrooms with large closets and new full bath with double vanity finish out the top floor. The finished basement is a show piece. Real brick floors thru out. Game room, 2nd kitchen, full bath, family room, dining area and custom bar. Custom woodwork and walls and ceiling along with plenty of lighting. The bar has sink, 2 wine refrigerators, 2 separate ref, ice maker, kegerator, cigar area with filter and bar top for seating. There are steps with door to lead to the backyard. the back yard is private and fully fenced. Gunite heated pool with hot tub. Extensive hardscaping around pool and in back of house. The backyard is full of color and life in the spring and summer months. Asphalt Basketball and Pickleball court. Gas firepit to lounge around. Detached 3 car garage with 2nd floor apartment with family room, bedroom full bath and small kitchen area. First floor laundry area with custom bench area near garage entrance. EZ breathe system in basement. 400 amp electric, front and back sprinklers, custom exterior lighting package. Public water and sewer.
Location
State NJ
County Atlantic
Area Hammonton Town (20113)
Zoning RES
Rooms
Other Rooms Living Room, Dining Room, Bedroom 2, Bedroom 3, Bedroom 4, Kitchen, Game Room, Family Room, Bedroom 1, Study, Sun/Florida Room, In-Law/auPair/Suite, Laundry, Bathroom 3
Basement Drainage System, Fully Finished, Heated, Improved, Outside Entrance, Walkout Stairs
Interior
Interior Features 2nd Kitchen, Additional Stairway, Air Filter System, Attic, Attic/House Fan, Bar, Breakfast Area, Built-Ins, Ceiling Fan(s), Crown Moldings, Curved Staircase, Family Room Off Kitchen, Floor Plan - Open, Formal/Separate Dining Room, Kitchen - Island, Pantry, Recessed Lighting, Upgraded Countertops, Walk-in Closet(s), Wet/Dry Bar, Window Treatments, Wine Storage, Wood Floors
Hot Water Natural Gas
Cooling Ceiling Fan(s), Central A/C, Dehumidifier
Flooring Ceramic Tile, Hardwood, Tile/Brick
Fireplaces Number 3
Equipment Built-In Microwave, Built-In Range, Commercial Range, Dishwasher, Disposal, Dryer, Icemaker, Oven - Double, Oven - Wall, Range Hood, Oven/Range - Gas, Stainless Steel Appliances, Washer, Water Heater - High-Efficiency
Fireplace Y
Window Features Energy Efficient
Appliance Built-In Microwave, Built-In Range, Commercial Range, Dishwasher, Disposal, Dryer, Icemaker, Oven - Double, Oven - Wall, Range Hood, Oven/Range - Gas, Stainless Steel Appliances, Washer, Water Heater - High-Efficiency
Heat Source Natural Gas
Laundry Main Floor
Exterior
Exterior Feature Patio(s)
Garage Garage - Side Entry, Inside Access, Oversized, Garage Door Opener
Garage Spaces 5.0
Fence Fully
Pool Heated, Concrete, In Ground
Utilities Available Cable TV
Waterfront N
Water Access Y
Water Access Desc Private Access
Roof Type Asphalt
Accessibility 2+ Access Exits
Porch Patio(s)
Parking Type Driveway, Detached Garage, Attached Garage
Attached Garage 2
Total Parking Spaces 5
Garage Y
Building
Story 2
Foundation Concrete Perimeter
Sewer Public Sewer
Water Public
Architectural Style Colonial
Level or Stories 2
Additional Building Above Grade, Below Grade
New Construction N
Schools
School District Hammonton Town Schools
Others
HOA Fee Include Other
Senior Community No
Tax ID 13-03801-00060 08
Ownership Fee Simple
SqFt Source Assessor
Acceptable Financing Cash, Conventional
Horse Property N
Listing Terms Cash, Conventional
Financing Cash,Conventional
Special Listing Condition Standard
Read Less Info
Want to know what your home might be worth? Contact us for a FREE valuation!

Our team is ready to help you sell your home for the highest possible price ASAP

Bought with Timothy Kerr Jr. • Keller Williams Realty - Washington Township
GET MORE INFORMATION





