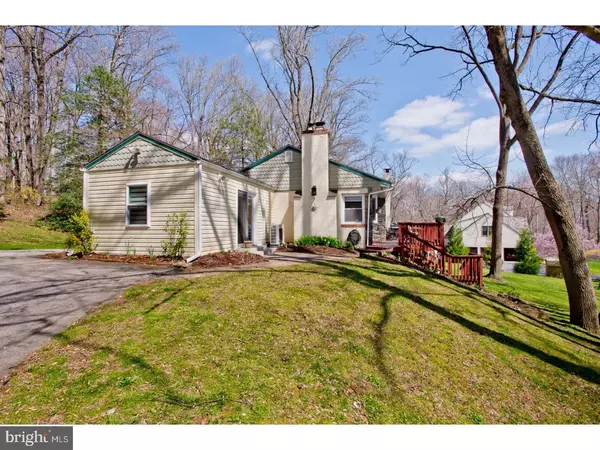For more information regarding the value of a property, please contact us for a free consultation.
Key Details
Sold Price $358,000
Property Type Single Family Home
Sub Type Detached
Listing Status Sold
Purchase Type For Sale
Square Footage 2,050 sqft
Price per Sqft $174
Subdivision Black Horse
MLS Listing ID 1000432772
Sold Date 06/22/18
Style Ranch/Rambler,Raised Ranch/Rambler
Bedrooms 3
Full Baths 2
HOA Y/N N
Abv Grd Liv Area 2,050
Originating Board TREND
Year Built 1955
Annual Tax Amount $4,099
Tax Year 2018
Lot Size 1.280 Acres
Acres 1.28
Lot Dimensions 179X307
Property Description
Nature Lover's Private Paradise in Award winning Rose Tree - Media School District. This Lovely 3 Bedroom, 2 Full Bath Raised Ranch rests on 1.28 Private, partially wooded acres with Stream bordering TWP owned Protected Space. Premier Location, 5 minutes from Ridley Creek Park, Linvilla Orchards, Tyler Arboretum, Downtown Media, Granite Run Mall and Blue Route (I476) Also Located within walking distance to the Newly approved Middletown TWP Smedley Tract, which will include walking trails, Playground and Ball Fields. The Home Features Main Level with Family Room, Dining Room, Living Room, Kitchen, 3 Bedrooms and Full Bath. Hardwood Flooring and Brick Wood-Burning fireplace. Newly Remodeled Living Room Features Vaulted Ceiling and Fujitsu stand alone Heating and Cooling Unit for added Zone Control. Newly Remodeled Kitchen with Ceramic Tile Flooring and Butcher Block Counter Tops. Tons of Natural Light from Large Picture Window and Slider. Multiple exits to Large Front Deck overlooking the amazing Grounds. Lower Walk - out Level features Large Finished Area for entertaining or Playroom plus oversized Laundry/Bonus Room with Full Bath that could be used as an extra Bedroom or in-Law Suite. Also on lower Level is Large Pantry/Storage Closet and Workshop. 200 Amp electric, Central Air on Main Level and 2 Zone Heating and Cooling on Lower Level make for great living. Full Length Walk -up attic Plus Large Storage Shed (with electric!) for all your storage needs. Large Driveway for 3 plus Cars. Located on a Loop Rd with almost NO traffic. Also included in Sale is Newer Playground equipment, Riding Mower and Built in Safe!
Location
State PA
County Delaware
Area Middletown Twp (10427)
Zoning RESID
Rooms
Other Rooms Living Room, Dining Room, Primary Bedroom, Bedroom 2, Kitchen, Family Room, Bedroom 1, In-Law/auPair/Suite, Laundry, Other, Attic
Basement Full, Outside Entrance, Fully Finished
Interior
Interior Features Ceiling Fan(s), Breakfast Area
Hot Water Electric
Heating Oil, Hot Water
Cooling Central A/C, Wall Unit
Flooring Wood, Fully Carpeted, Stone
Fireplaces Number 1
Fireplaces Type Brick
Equipment Dishwasher, Disposal, Energy Efficient Appliances, Built-In Microwave
Fireplace Y
Window Features Bay/Bow,Energy Efficient
Appliance Dishwasher, Disposal, Energy Efficient Appliances, Built-In Microwave
Heat Source Oil
Laundry Basement
Exterior
Exterior Feature Deck(s), Patio(s)
Utilities Available Cable TV
Waterfront N
Water Access N
Roof Type Pitched,Shingle
Accessibility None
Porch Deck(s), Patio(s)
Parking Type None
Garage N
Building
Lot Description Level, Open, Trees/Wooded
Foundation Concrete Perimeter
Sewer Public Sewer
Water Public
Architectural Style Ranch/Rambler, Raised Ranch/Rambler
Additional Building Above Grade
New Construction N
Schools
Elementary Schools Glenwood
Middle Schools Springton Lake
High Schools Penncrest
School District Rose Tree Media
Others
Senior Community No
Tax ID 27-00-00198-00
Ownership Fee Simple
Acceptable Financing Conventional, VA, FHA 203(b), USDA
Listing Terms Conventional, VA, FHA 203(b), USDA
Financing Conventional,VA,FHA 203(b),USDA
Read Less Info
Want to know what your home might be worth? Contact us for a FREE valuation!

Our team is ready to help you sell your home for the highest possible price ASAP

Bought with Vincent Prestileo Jr. • RE/MAX Hometown Realtors
GET MORE INFORMATION





