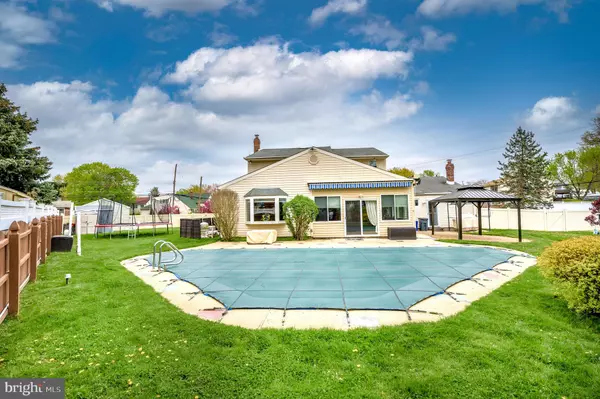For more information regarding the value of a property, please contact us for a free consultation.
Key Details
Sold Price $570,000
Property Type Single Family Home
Sub Type Detached
Listing Status Sold
Purchase Type For Sale
Square Footage 3,898 sqft
Price per Sqft $146
Subdivision Glen View Park
MLS Listing ID PABU2024180
Sold Date 06/27/22
Style Colonial
Bedrooms 4
Full Baths 2
Half Baths 2
HOA Y/N N
Abv Grd Liv Area 3,598
Originating Board BRIGHT
Year Built 1967
Annual Tax Amount $6,793
Tax Year 2021
Lot Size 0.325 Acres
Acres 0.33
Lot Dimensions 105.00 x 135.00
Property Description
Welcome to this well maintained and one-of-a-kind 4 bedroom, 2 full and 2 half bath home with many upgrades throughout. As you arrive you will immediately notice the curb appeal of this home with lush green grass, decorative stone and a beautiful brick exterior. Once inside you are greeted by the tiled entryway taking you back to the nicely sized kitchen with a breakfast area. This is the heart of the home featuring new granite countertops, new tile backsplash, stainless steel appliances including a new double wall oven and built-in microwave. Off of the kitchen is the fully enclosed four season sunroom with slate flooring overlooking the back yard pool area. Find a newly installed ductless heating and cooling system so that this room can be enjoyed all year long. New glass doors lead out to the fully fenced in rear and side yard with an extensive patio, gazebo and an in-ground heated pool. Heading back inside you will encounter the newly carpeted family room with an exposed brick wall and a large bay window with seating. This room opens to the sunroom making for an ideal area for entertaining, especially for large gatherings. In the front of the home is the formal dining room with built-in's and the expansive living room. Both rooms have hardwood floors and windows that bring in lots of light. On the other side of the kitchen you will find the laundry area and additional living space that was once used as a dental office but has since been converted into what can be used as an in-law suite, home office or many other possibilities with its own private entrance. This area has its own heating and includes a living area, a powder room, kitchenette area and a bonus room/potential bedroom. The second level is where you will find the master suite. A large bedroom with recessed lighting, two separate closets and an en-suite bathroom with a glass enclosed shower, soaking tub, and dual sink vanity. Also find three more nicely sized bedrooms, each with ample closet space and they share the full hall bathroom. Finishing off this home is the partially finished basement that includes a separate room with a work bench and storage area that houses the newer water heater and newer HVAC. Other things to note are the fully floored pull down attic with plenty of storage room, ceiling lights and receptacles, shed and the countless upgrades in the past few years. This home is ready for its new owner to enjoy! All of this is located within close proximity to commuter routes to Phila, NJ and NY.
Location
State PA
County Bucks
Area Warminster Twp (10149)
Zoning R2
Rooms
Basement Partially Finished
Interior
Interior Features Breakfast Area, Built-Ins, Carpet, Ceiling Fan(s), Dining Area, Formal/Separate Dining Room, Kitchen - Eat-In, Primary Bath(s), Recessed Lighting, Soaking Tub, Upgraded Countertops, Wood Floors
Hot Water Natural Gas
Heating Forced Air
Cooling Central A/C
Equipment Built-In Microwave, Oven - Double
Fireplace N
Appliance Built-In Microwave, Oven - Double
Heat Source Natural Gas
Laundry Main Floor
Exterior
Exterior Feature Patio(s)
Garage Spaces 6.0
Fence Fully
Pool In Ground
Waterfront N
Water Access N
Accessibility None
Porch Patio(s)
Parking Type Driveway
Total Parking Spaces 6
Garage N
Building
Story 2
Foundation Permanent
Sewer Public Sewer
Water Public
Architectural Style Colonial
Level or Stories 2
Additional Building Above Grade, Below Grade
New Construction N
Schools
Elementary Schools Mcdonald
Middle Schools Log College
High Schools William Tennent
School District Centennial
Others
Senior Community No
Tax ID 49-017-029
Ownership Fee Simple
SqFt Source Assessor
Acceptable Financing Cash, Conventional, FHA, VA
Listing Terms Cash, Conventional, FHA, VA
Financing Cash,Conventional,FHA,VA
Special Listing Condition Standard
Read Less Info
Want to know what your home might be worth? Contact us for a FREE valuation!

Our team is ready to help you sell your home for the highest possible price ASAP

Bought with Irina Linkov Middleton • Keller Williams Real Estate-Langhorne
GET MORE INFORMATION





