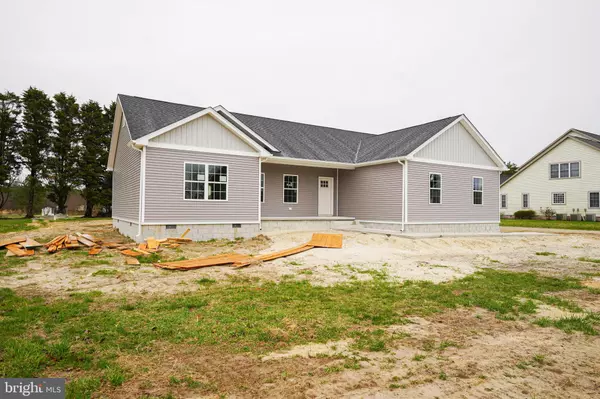Bought with Tim Arnett • ERA Martin Associates
For more information regarding the value of a property, please contact us for a free consultation.
Key Details
Sold Price $349,900
Property Type Single Family Home
Sub Type Detached
Listing Status Sold
Purchase Type For Sale
Square Footage 1,588 sqft
Price per Sqft $220
Subdivision Jenkins Orchard
MLS Listing ID MDWO2006906
Sold Date 06/15/22
Style Ranch/Rambler
Bedrooms 3
Full Baths 2
HOA Fees $10/ann
HOA Y/N Y
Abv Grd Liv Area 1,588
Available Date 2022-04-08
Annual Tax Amount $942
Tax Year 2021
Lot Size 0.517 Acres
Acres 0.52
Lot Dimensions 0.00 x 0.00
Property Sub-Type Detached
Source BRIGHT
Property Description
Check out this amazing home located in the beautiful Jenkin's Orchard community. Within minutes of Routes 13 and 113, making for easy access to shopping, entertainment and employment. Choose your beach! 45 minutes to Ocean City or 30 minutes to Chincoteague Island Va. Right across the street is Newton Park. This amazing home sits on a large half acre lot with plenty of space to create your own backyard oasis. Loaded with upgrades starting as soon as you pull into the paved driveway with a 2 car sideload garage. Craftsman Style exterior featuring stone foundation on three sides, two tone siding and trim details, board and batten shutters, accent gable trim, front porch with oversize columns and custom front door. Step inside and you are treated to an open concept floor plan, 9' ceilings, family room leading into the kitchen with 42" tall upper cabinets, expanded island, slight stainless-steel appliances, granite countertops and pantry cabinet. Large owners suite with walk-in closet, custom tile shower boasting a standard and rain shower head, bench, tile niche, extended double bowl vanity with granite tops and a private linen closet. Additional space include two more bedrooms, a second bath with double bowl vanity and granite top, separate laundry room w/ storage closet and a drop zone off of the garage entry. Enhanced trim package with 2 panel doors, oversize moldings and black hardware. Luxury vinyl plank flooring in in all areas except bedrooms. Best of all, this home will be complete and ready to move-in by May 15th!! Don't miss out on this one. Call today!
Location
State MD
County Worcester
Area Worcester West Of Rt-113
Zoning A-1
Rooms
Main Level Bedrooms 3
Interior
Hot Water Electric
Heating Central
Cooling Central A/C, Ceiling Fan(s)
Heat Source Electric
Exterior
Parking Features Garage - Side Entry
Garage Spaces 2.0
Water Access N
Accessibility None
Attached Garage 2
Total Parking Spaces 2
Garage Y
Building
Story 1
Foundation Crawl Space
Above Ground Finished SqFt 1588
Sewer Private Septic Tank
Water Well
Architectural Style Ranch/Rambler
Level or Stories 1
Additional Building Above Grade, Below Grade
New Construction Y
Schools
School District Worcester County Public Schools
Others
Senior Community No
Tax ID 2401037870
Ownership Fee Simple
SqFt Source 1588
Acceptable Financing FHA, Cash, Conventional, USDA, VA
Listing Terms FHA, Cash, Conventional, USDA, VA
Financing FHA,Cash,Conventional,USDA,VA
Special Listing Condition Standard
Read Less Info
Want to know what your home might be worth? Contact us for a FREE valuation!

Our team is ready to help you sell your home for the highest possible price ASAP

GET MORE INFORMATION



