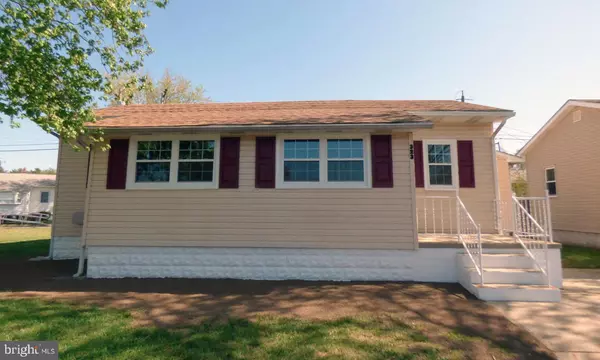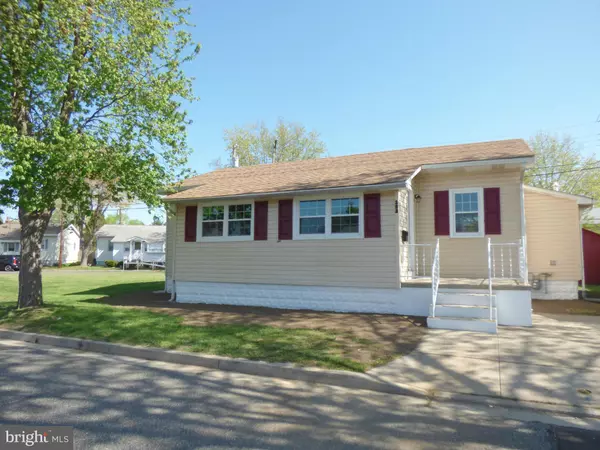For more information regarding the value of a property, please contact us for a free consultation.
Key Details
Sold Price $185,000
Property Type Single Family Home
Sub Type Detached
Listing Status Sold
Purchase Type For Sale
Square Footage 1,044 sqft
Price per Sqft $177
Subdivision Village
MLS Listing ID NJSA2003826
Sold Date 06/03/22
Style Ranch/Rambler
Bedrooms 3
Full Baths 1
HOA Y/N N
Abv Grd Liv Area 1,044
Originating Board BRIGHT
Year Built 1917
Annual Tax Amount $2,962
Tax Year 2020
Lot Size 3,294 Sqft
Acres 0.08
Lot Dimensions 54.00 x 61.00
Property Description
Fully renovated home in Carneys Point Township on a double lot. Property features NEW inside electric and panel, sheetrock/paint, insulation, flooring, trim. doors, windows, kitchen and appliances, bathroom, heater, central A/C, water heater (50 gal) and neutral colors throughout. Open concept design for Den/Sitting room, Living room and Dining area. The Kitchen is envy worthy with accent sliding barn door, granite counters, plenty of cabinets, tiled back splash, stainless sink and appliances. Convenient utility room houses new heater and water heater and hook-up for washer and dryer. You'll enjoy the bluetooth speaker vent fan in the updated Bathroom. Brand new carpet in all three Bedrooms. Step outside to the spacious double lot and enjoy time outdoors with your family and friends. All applicable permits applied for and approved by Township. Close to major highways, bridges, restaurants, and stores. Act quick before its GONE!
Location
State NJ
County Salem
Area Carneys Point Twp (21702)
Zoning RES
Rooms
Other Rooms Living Room, Dining Room, Bedroom 2, Bedroom 3, Kitchen, Den, Utility Room, Bathroom 1
Main Level Bedrooms 3
Interior
Interior Features Attic, Carpet, Combination Dining/Living, Floor Plan - Open
Hot Water Electric
Cooling Central A/C
Flooring Laminated, Carpet
Equipment Built-In Microwave, Dishwasher, Oven/Range - Gas, Refrigerator, Washer/Dryer Hookups Only
Fireplace N
Window Features Replacement
Appliance Built-In Microwave, Dishwasher, Oven/Range - Gas, Refrigerator, Washer/Dryer Hookups Only
Heat Source Natural Gas
Laundry Main Floor, Hookup
Exterior
Garage Spaces 1.0
Waterfront N
Water Access N
Roof Type Shingle
Accessibility None
Total Parking Spaces 1
Garage N
Building
Lot Description Additional Lot(s), Corner
Story 1
Foundation Crawl Space
Sewer Public Sewer
Water Public
Architectural Style Ranch/Rambler
Level or Stories 1
Additional Building Above Grade, Below Grade
New Construction N
Schools
School District Penns Grove-Carneys Point Schools
Others
Senior Community No
Tax ID 02-00142-00006
Ownership Fee Simple
SqFt Source Assessor
Acceptable Financing Cash, Conventional, FHA, USDA, VA
Listing Terms Cash, Conventional, FHA, USDA, VA
Financing Cash,Conventional,FHA,USDA,VA
Special Listing Condition Standard
Read Less Info
Want to know what your home might be worth? Contact us for a FREE valuation!

Our team is ready to help you sell your home for the highest possible price ASAP

Bought with Karen D. Casey • Your Home Sold Guaranteed, Nancy Kowalik Group
GET MORE INFORMATION





