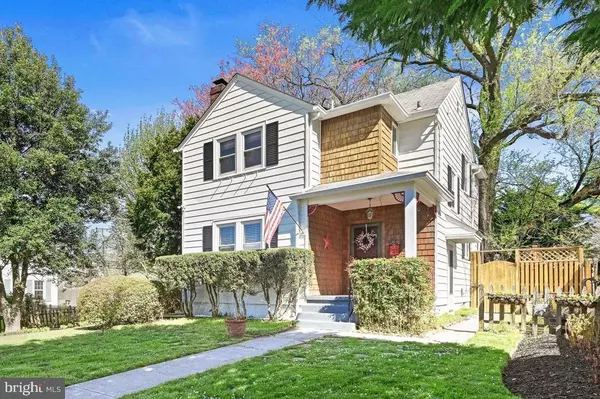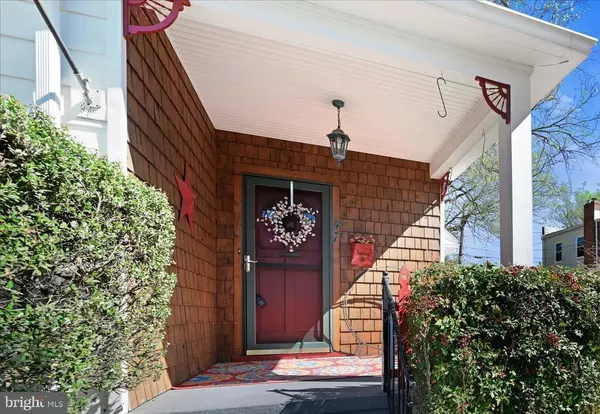For more information regarding the value of a property, please contact us for a free consultation.
Key Details
Sold Price $494,500
Property Type Single Family Home
Sub Type Detached
Listing Status Sold
Purchase Type For Sale
Square Footage 1,910 sqft
Price per Sqft $258
Subdivision Towson
MLS Listing ID MDBC2032350
Sold Date 06/03/22
Style Traditional
Bedrooms 3
Full Baths 2
HOA Y/N N
Abv Grd Liv Area 1,345
Originating Board BRIGHT
Year Built 1940
Annual Tax Amount $3,316
Tax Year 2021
Lot Size 7,590 Sqft
Acres 0.17
Lot Dimensions 1.00 x
Property Description
Not just a house but a lifestyle. If you're looking for a home in the heart of Towson where you can walk to stores, restaurants, the library, and all the other great Towson amenities, look no further. Updated and lovingly cared for by long-time owners, this home offers a livable interior floor plan with recently remodeled open-concept kitchen, cozy living room with fireplace, and fully finished lower level bonus room, laundry, and bath that add appealing additional living space. Bedrooms are all spacious and have nice natural light, wood floors, and many of the original architectural details. The terrific outdoor spaces include a screened porch, extensive decking, and hot tub. You'll love the extra space in the two outbuildings, perfect for home office, hobbies, she shed, or guy shack. The extra-large yard is fully fenced and private with beautiful trees and plantings, and adjoins Towson Manor Park in the rear. A wonderful place to relax and a perfect spot for entertaining. And let's not forget the sought-after Towson school district.
Location
State MD
County Baltimore
Zoning RESIDENTIAL
Rooms
Other Rooms Living Room, Dining Room, Primary Bedroom, Bedroom 2, Bedroom 3, Kitchen, Foyer, Mud Room, Bonus Room, Full Bath, Screened Porch
Basement Connecting Stairway, Interior Access, Heated, Fully Finished
Interior
Interior Features Built-Ins, Carpet, Cedar Closet(s), Ceiling Fan(s), Chair Railings, Combination Kitchen/Dining, Crown Moldings, Dining Area, Kitchen - Island, Recessed Lighting, Tub Shower, Wood Floors, Attic, Floor Plan - Open, Floor Plan - Traditional, Kitchen - Eat-In, Window Treatments
Hot Water Natural Gas
Heating Hot Water
Cooling Ceiling Fan(s), Window Unit(s)
Flooring Carpet, Hardwood, Laminate Plank, Other
Fireplaces Number 1
Fireplaces Type Brick, Mantel(s)
Equipment Built-In Microwave, Dishwasher, Icemaker, Refrigerator, Stainless Steel Appliances, Water Heater, Oven/Range - Gas
Fireplace Y
Window Features Screens
Appliance Built-In Microwave, Dishwasher, Icemaker, Refrigerator, Stainless Steel Appliances, Water Heater, Oven/Range - Gas
Heat Source Oil
Laundry Basement
Exterior
Exterior Feature Deck(s), Screened
Garage Spaces 2.0
Fence Wood, Partially
Utilities Available Cable TV
Waterfront N
Water Access N
View Garden/Lawn, Park/Greenbelt
Roof Type Asphalt,Shingle
Accessibility None
Porch Deck(s), Screened
Road Frontage City/County
Parking Type Off Street, On Street
Total Parking Spaces 2
Garage N
Building
Lot Description Landscaping
Story 3
Foundation Block
Sewer Public Sewer
Water Public
Architectural Style Traditional
Level or Stories 3
Additional Building Above Grade, Below Grade
New Construction N
Schools
Elementary Schools Hampton
Middle Schools Dumbarton
High Schools Towson High Law & Public Policy
School District Baltimore County Public Schools
Others
Senior Community No
Tax ID 04090902854640
Ownership Fee Simple
SqFt Source Assessor
Special Listing Condition Standard
Read Less Info
Want to know what your home might be worth? Contact us for a FREE valuation!

Our team is ready to help you sell your home for the highest possible price ASAP

Bought with Christina M Dudley • Berkshire Hathaway HomeServices PenFed Realty
GET MORE INFORMATION





