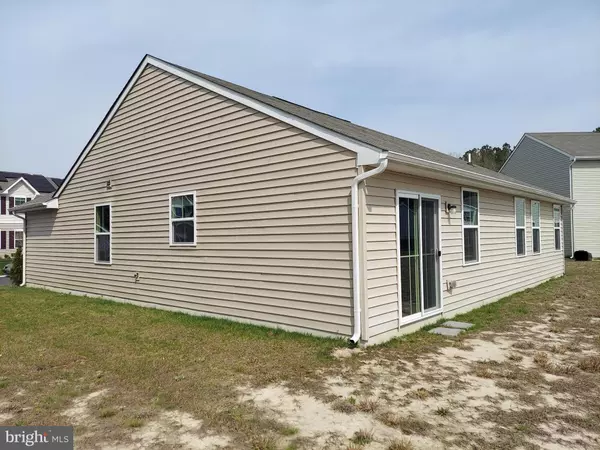For more information regarding the value of a property, please contact us for a free consultation.
Key Details
Sold Price $280,000
Property Type Single Family Home
Sub Type Detached
Listing Status Sold
Purchase Type For Sale
Square Footage 1,500 sqft
Price per Sqft $186
Subdivision Yorkshire Estates
MLS Listing ID DESU2020216
Sold Date 05/27/22
Style Ranch/Rambler
Bedrooms 3
Full Baths 2
HOA Y/N N
Abv Grd Liv Area 1,500
Originating Board BRIGHT
Year Built 2019
Lot Size 10,000 Sqft
Acres 0.23
Property Sub-Type Detached
Property Description
Lovely Ranch Home with Magnificent Water Views! Enjoy one level living at its finest! This Home boasts 3 Bedrooms and 2 Full Bath. The open, airy Family Room is right off the Kitchen and Breakfast Nook, boasting Plenty of Room for Friends and Family to enjoy time together. The Master Bedroom is privately located in the rear of the home and includes a spacious closet and Private Bathand enjoys Spectacular Views of the Community Pond with a lovely fountain and scenic views. With all appliances included, this home is move-in ready!! The Back Yard is perfect for holiday parties or cookouts! All appliances are included, just bring you belongings and move right in! This community is conveniently located within minutes of shopping, schools, restaurants, and many local attractions. Take a day trip to the Maryland or Delaware Beaches, enjoy the boardwalks, museums, and many other local attractions nearby. This Home is a Must See Today!
Location
State DE
County Sussex
Area Little Creek Hundred (31010)
Zoning TN 368
Rooms
Main Level Bedrooms 3
Interior
Interior Features Breakfast Area, Carpet, Ceiling Fan(s), Combination Kitchen/Dining, Entry Level Bedroom, Family Room Off Kitchen, Floor Plan - Open, Kitchen - Country, Kitchen - Island, Kitchen - Table Space, Pantry, Stall Shower, Tub Shower, Upgraded Countertops, Walk-in Closet(s)
Hot Water Electric
Heating Heat Pump - Electric BackUp
Cooling Central A/C, Heat Pump(s)
Flooring Carpet, Vinyl
Equipment Dishwasher, Dryer, Energy Efficient Appliances, Exhaust Fan, Microwave, Oven - Self Cleaning, Refrigerator, Washer, Water Heater
Furnishings No
Window Features Double Pane,Energy Efficient
Appliance Dishwasher, Dryer, Energy Efficient Appliances, Exhaust Fan, Microwave, Oven - Self Cleaning, Refrigerator, Washer, Water Heater
Heat Source Electric
Laundry Main Floor
Exterior
Parking Features Garage - Front Entry, Garage Door Opener
Garage Spaces 6.0
Water Access N
View Pond, Scenic Vista, Water
Roof Type Architectural Shingle
Accessibility None
Attached Garage 2
Total Parking Spaces 6
Garage Y
Building
Story 1
Foundation Permanent
Sewer Public Sewer
Water Public
Architectural Style Ranch/Rambler
Level or Stories 1
Additional Building Above Grade, Below Grade
Structure Type Dry Wall
New Construction N
Schools
School District Delmar
Others
Pets Allowed Y
Senior Community No
Tax ID 532-20.00-311.00
Ownership Fee Simple
SqFt Source Estimated
Acceptable Financing Cash, Conventional, FHA, VA
Horse Property N
Listing Terms Cash, Conventional, FHA, VA
Financing Cash,Conventional,FHA,VA
Special Listing Condition Standard
Pets Allowed Cats OK, Dogs OK
Read Less Info
Want to know what your home might be worth? Contact us for a FREE valuation!

Our team is ready to help you sell your home for the highest possible price ASAP

Bought with Bobbi J. Slagle • NextHome Preferred
GET MORE INFORMATION


