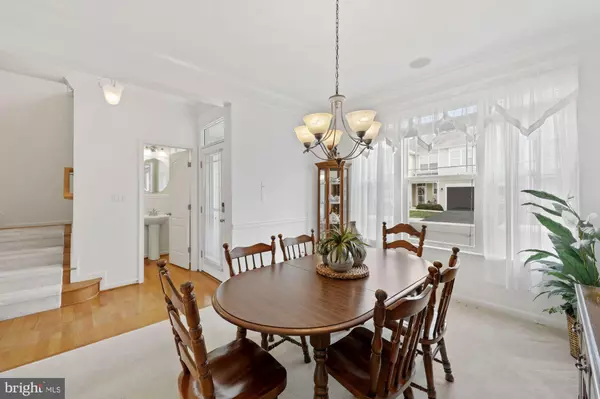For more information regarding the value of a property, please contact us for a free consultation.
Key Details
Sold Price $495,000
Property Type Condo
Sub Type Condo/Co-op
Listing Status Sold
Purchase Type For Sale
Square Footage 2,711 sqft
Price per Sqft $182
Subdivision Ashley Manor
MLS Listing ID DESU2018690
Sold Date 05/02/22
Style Contemporary
Bedrooms 4
Full Baths 3
Half Baths 1
Condo Fees $925/qua
HOA Y/N N
Abv Grd Liv Area 2,711
Originating Board BRIGHT
Year Built 2010
Annual Tax Amount $1,183
Tax Year 2021
Lot Size 34.690 Acres
Acres 34.69
Lot Dimensions 0.00 x 0.00
Property Description
Entering this lovely home to a bright and airy interior, beautiful crown molding, a neutral color palette, and pristine oak hardwood flooring. Experience the best of both worlds, a formal dining room for special occasion gatherings and an open floor plan at the back of the home that is perfect for entertaining and everyday life! The gourmet kitchen is beautifully appointed with 42-inch warm wood toned cabinetry with under cabinet lighting, pull-out shelving, a rich travertine backsplash, granite countertops, a five-burner gas stove, and a deep undermount sink. The generously sized bi-level breakfast bar provides additional space for those casual meals and unfolds into a living room adorned with a gas fireplace, a dining area and sunroom. Relax and unwind at the end of the day in the primary bedroom featuring a custom stall shower, dual sink vanity, private water closet and a walk-in closet to accommodate the most robust of wardrobes. Travel upstairs to a spacious loft which is the hub for three additional bedrooms, one ensuite, and a second-floor balcony. A large utility room is an option for additional storage or conversion to more living space if desired. Warmer weather will be upon us soon, just in time to host friends on the handsome wrap-around paver patio shaded by a retractable awning. Additional upgrades include a surround sound system, furnace humidifier, Energy Star front load washer and dryer, an additional refrigerator and stand-alone freezer. Your full-size garage can hold all your beach gear. The HOA covers grass cutting, landscaping, irrigation and provides an outdoor pool, kids pool, and fishing ponds. Close to wonderful beaches, shopping, restaurants and the fabulous outdoor entertainment mecca The Freeman Stage! This home is being sold fully furnished.
Location
State DE
County Sussex
Area Baltimore Hundred (31001)
Zoning HR-1
Rooms
Other Rooms Dining Room, Primary Bedroom, Bedroom 2, Bedroom 3, Bedroom 4, Kitchen, Foyer, Breakfast Room, Sun/Florida Room, Laundry, Loft, Utility Room
Main Level Bedrooms 1
Interior
Interior Features Attic, Breakfast Area, Carpet, Ceiling Fan(s), Chair Railings, Combination Kitchen/Living, Combination Kitchen/Dining, Crown Moldings, Dining Area, Entry Level Bedroom, Family Room Off Kitchen, Floor Plan - Open, Formal/Separate Dining Room, Kitchen - Gourmet, Kitchen - Island, Primary Bath(s), Recessed Lighting, Stall Shower, Tub Shower, Upgraded Countertops, Walk-in Closet(s), Water Treat System, Wood Floors
Hot Water Tankless, Propane
Heating Forced Air
Cooling Central A/C
Flooring Ceramic Tile, Hardwood, Partially Carpeted
Fireplaces Number 1
Fireplaces Type Gas/Propane, Mantel(s), Screen
Equipment Built-In Microwave, Built-In Range, Dishwasher, Disposal, Dryer - Front Loading, ENERGY STAR Clothes Washer, Exhaust Fan, Extra Refrigerator/Freezer, Freezer, Icemaker, Microwave, Oven - Self Cleaning, Oven - Single, Oven/Range - Gas, Refrigerator, Stainless Steel Appliances, Stove, Washer - Front Loading, Water Heater - Tankless
Furnishings Yes
Fireplace Y
Window Features Vinyl Clad,Double Pane,Insulated
Appliance Built-In Microwave, Built-In Range, Dishwasher, Disposal, Dryer - Front Loading, ENERGY STAR Clothes Washer, Exhaust Fan, Extra Refrigerator/Freezer, Freezer, Icemaker, Microwave, Oven - Self Cleaning, Oven - Single, Oven/Range - Gas, Refrigerator, Stainless Steel Appliances, Stove, Washer - Front Loading, Water Heater - Tankless
Heat Source Propane - Metered
Laundry Main Floor
Exterior
Exterior Feature Porch(es), Patio(s)
Garage Garage - Front Entry, Garage Door Opener, Inside Access
Garage Spaces 4.0
Amenities Available Jog/Walk Path, Pool - Outdoor
Waterfront N
Water Access N
View Garden/Lawn
Roof Type Architectural Shingle
Accessibility 2+ Access Exits
Porch Porch(es), Patio(s)
Attached Garage 2
Total Parking Spaces 4
Garage Y
Building
Lot Description Front Yard, Landscaping, Rear Yard, SideYard(s)
Story 2
Foundation Slab
Sewer Public Sewer
Water Public
Architectural Style Contemporary
Level or Stories 2
Additional Building Above Grade, Below Grade
Structure Type Dry Wall,9'+ Ceilings
New Construction N
Schools
Elementary Schools Phillip C. Showell
Middle Schools Selbeyville
High Schools Indian River
School District Indian River
Others
Pets Allowed Y
HOA Fee Include Common Area Maintenance,Ext Bldg Maint,Insurance,Lawn Maintenance,Management,Reserve Funds,Snow Removal,Trash
Senior Community No
Tax ID 533-12.00-23.00-86
Ownership Fee Simple
SqFt Source Assessor
Security Features Carbon Monoxide Detector(s),Main Entrance Lock,Smoke Detector
Special Listing Condition Standard
Pets Description Case by Case Basis
Read Less Info
Want to know what your home might be worth? Contact us for a FREE valuation!

Our team is ready to help you sell your home for the highest possible price ASAP

Bought with Nicole Holland • Coldwell Banker Realty
GET MORE INFORMATION





