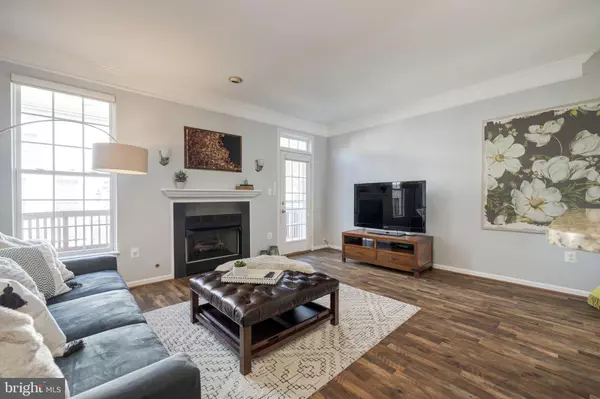For more information regarding the value of a property, please contact us for a free consultation.
Key Details
Sold Price $588,003
Property Type Townhouse
Sub Type Interior Row/Townhouse
Listing Status Sold
Purchase Type For Sale
Square Footage 2,010 sqft
Price per Sqft $292
Subdivision Kingstowne
MLS Listing ID VAFX2063820
Sold Date 05/26/22
Style Contemporary
Bedrooms 2
Full Baths 2
Half Baths 2
HOA Fees $105/mo
HOA Y/N Y
Abv Grd Liv Area 1,476
Originating Board BRIGHT
Year Built 2000
Annual Tax Amount $6,935
Tax Year 2021
Lot Size 1,335 Sqft
Acres 0.03
Property Description
OFFERS DUE MON 4/25 at 6PM. You'll love this super walkable and amazing updated garage townhome in Kingstowne. 2 massive bedrooms with 2 en-suite bathrooms on the top level, plus 2 more half bathrooms. Such a great open and bright floor plan with a huge updated kitchen with tons of shaker style cabinets, pantry, stainless steel appliances, custom backsplash, breakfast bar, and granite counters. Updated bathrooms too! Enjoy the splendidly finished basement used as a rec-room or easily set up as a 3rd bedroom. New paint, new carpet, new water heater, newer roof (2014), newer HVAC. 1 car garage plus driveway space. Recessed lighting. Vaulted ceilings in primary bedroom. Amazing attention to detail with crowning molding and chair rail on the main level. Terrific living room with a gas fireplace open to the kitchen. Laundry conveniently located on top bedroom level! Great outdoor space with a walk out rear patio and deck. Close to both the Franconia and Van Dorn Metro Stations. Super close to plenty of shops , restaurants, movie theatre and more in Kingstowne Center. Wonderful amenities in Kingstowne as well with pools, fitness centers, community centers, sports courts, trails, and more!
Location
State VA
County Fairfax
Zoning 402
Rooms
Other Rooms Living Room, Dining Room, Primary Bedroom, Kitchen, Foyer, Study, Laundry
Interior
Interior Features Breakfast Area, Kitchen - Galley, Dining Area, Primary Bath(s), Chair Railings, Upgraded Countertops, Crown Moldings, Window Treatments, Floor Plan - Open
Hot Water Natural Gas
Heating Forced Air
Cooling Ceiling Fan(s), Central A/C
Flooring Carpet, Luxury Vinyl Tile, Ceramic Tile
Fireplaces Number 1
Fireplaces Type Mantel(s), Gas/Propane, Screen
Equipment Washer/Dryer Hookups Only, Dishwasher, Disposal, Exhaust Fan, Oven/Range - Gas, Washer/Dryer Stacked
Fireplace Y
Window Features Double Pane,Screens
Appliance Washer/Dryer Hookups Only, Dishwasher, Disposal, Exhaust Fan, Oven/Range - Gas, Washer/Dryer Stacked
Heat Source Natural Gas
Laundry Dryer In Unit, Upper Floor, Washer In Unit
Exterior
Exterior Feature Deck(s), Patio(s)
Garage Garage Door Opener, Garage - Front Entry
Garage Spaces 2.0
Fence Fully
Amenities Available Basketball Courts, Bike Trail, Club House, Common Grounds, Community Center, Exercise Room, Fitness Center, Jog/Walk Path, Meeting Room, Lake, Party Room, Picnic Area, Pool - Outdoor, Recreational Center, Pool Mem Avail, Swimming Pool, Tennis Courts, Tot Lots/Playground
Waterfront N
Water Access N
Roof Type Architectural Shingle
Accessibility None
Porch Deck(s), Patio(s)
Parking Type Driveway, Attached Garage
Attached Garage 1
Total Parking Spaces 2
Garage Y
Building
Story 3
Foundation Slab
Sewer Public Sewer
Water Public
Architectural Style Contemporary
Level or Stories 3
Additional Building Above Grade, Below Grade
Structure Type 9'+ Ceilings,Vaulted Ceilings
New Construction N
Schools
Middle Schools Hayfield Secondary School
High Schools Hayfield
School District Fairfax County Public Schools
Others
HOA Fee Include Management,Snow Removal,Pool(s),Reserve Funds,Trash
Senior Community No
Tax ID 0912 12340108
Ownership Fee Simple
SqFt Source Assessor
Acceptable Financing Conventional, FHA, VA, VHDA, Cash, Bank Portfolio
Horse Property N
Listing Terms Conventional, FHA, VA, VHDA, Cash, Bank Portfolio
Financing Conventional,FHA,VA,VHDA,Cash,Bank Portfolio
Special Listing Condition Standard
Read Less Info
Want to know what your home might be worth? Contact us for a FREE valuation!

Our team is ready to help you sell your home for the highest possible price ASAP

Bought with Keri K Shull • Optime Realty
GET MORE INFORMATION





