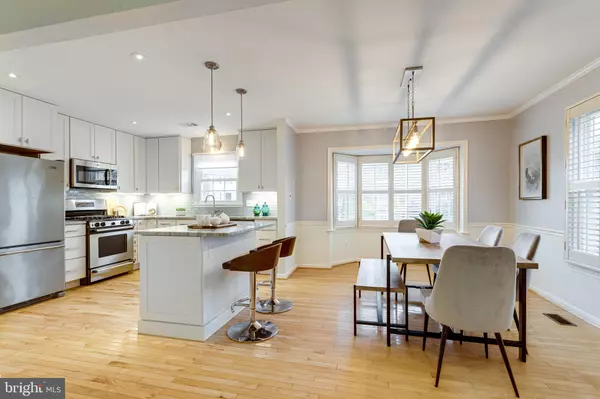For more information regarding the value of a property, please contact us for a free consultation.
Key Details
Sold Price $705,500
Property Type Townhouse
Sub Type End of Row/Townhouse
Listing Status Sold
Purchase Type For Sale
Square Footage 2,388 sqft
Price per Sqft $295
Subdivision Lake Devereux
MLS Listing ID VAFX2061624
Sold Date 05/25/22
Style Colonial
Bedrooms 3
Full Baths 3
Half Baths 1
HOA Fees $73/mo
HOA Y/N Y
Abv Grd Liv Area 1,596
Originating Board BRIGHT
Year Built 1983
Annual Tax Amount $6,376
Tax Year 2021
Lot Size 3,300 Sqft
Acres 0.08
Property Description
Spacious & Fully Renovated End-Unit in tucked away lake community right by Kingstowne. Home backs to Huntley Meadows Park & is across from the Lake!! Features Open Floor Planwith Large Windowsthat Flood the Home with Natural Light, Gorgeous Maple Hardwood Floors on main level & Custom Lighting throughout the home! Beautifully Renovated Open Kitchen w/Soft Close Drawers, Newer Stainless Steel Appliances, Breakfast Island, Pantry, Granite & both Recessed & Pendant Lighting. Sliding Glass Doors off Living Room to Deck Overlooking Parkland. Bonus Space on Main Level, Perfect for an Office or Play Room! Primary Bedroom w/Renovated En-Suite BA incl Double Vanity, Walk-In Closet, and Serene Nature Views of Huntley Meadows Park! Renovated Hall BA with Double Vanity. Walk-Out Lower Level features Renovated Family Room w/gas fireplace and door to the Oversized Fenced Yard, plus a Bonus Room w/Full En-Suite BA, perfect for guests! Tons of storageboth inside and out, plus an Oversized Parking Pad for 2 cars! Lake dEvereux has recreational lake w/walking trails, tennis courts & playground - a perfect retreat after work! Minutes to Kingstowne, Belvoir, Old Town, National Harbor, DC & more! Just outside the Beltway for Easy Commuting & near bus routes, too. Convenient to Everywhere! WON'T LAST!
Location
State VA
County Fairfax
Zoning 150
Rooms
Other Rooms Living Room, Dining Room, Bedroom 2, Bedroom 3, Kitchen, Bedroom 1, Office, Recreation Room, Bathroom 1, Bathroom 2, Bonus Room
Basement Daylight, Full, Fully Finished, Outside Entrance, Rear Entrance, Windows
Interior
Interior Features Attic, Ceiling Fan(s), Crown Moldings, Chair Railings, Floor Plan - Open, Kitchen - Island, Recessed Lighting, Stall Shower, Tub Shower, Walk-in Closet(s), Wood Floors
Hot Water Natural Gas
Heating Central
Cooling Central A/C
Flooring Hardwood, Luxury Vinyl Plank, Carpet
Fireplaces Number 1
Fireplaces Type Brick, Gas/Propane, Mantel(s)
Equipment Built-In Microwave, Built-In Range, Dishwasher, Disposal, Dryer, Oven/Range - Gas, Refrigerator, Stainless Steel Appliances, Washer
Furnishings No
Fireplace Y
Appliance Built-In Microwave, Built-In Range, Dishwasher, Disposal, Dryer, Oven/Range - Gas, Refrigerator, Stainless Steel Appliances, Washer
Heat Source Natural Gas
Laundry Basement
Exterior
Exterior Feature Deck(s), Patio(s)
Garage Spaces 2.0
Fence Rear, Wood, Fully
Amenities Available Common Grounds, Jog/Walk Path, Lake, Tennis Courts, Tot Lots/Playground
Waterfront N
Water Access Y
Water Access Desc Canoe/Kayak,Fishing Allowed,Private Access
View Trees/Woods, Water
Accessibility None
Porch Deck(s), Patio(s)
Total Parking Spaces 2
Garage N
Building
Lot Description Backs - Parkland, Backs to Trees
Story 3
Foundation Concrete Perimeter
Sewer Public Sewer
Water Public
Architectural Style Colonial
Level or Stories 3
Additional Building Above Grade, Below Grade
New Construction N
Schools
School District Fairfax County Public Schools
Others
HOA Fee Include Common Area Maintenance,Snow Removal
Senior Community No
Tax ID 0923 03 0170
Ownership Fee Simple
SqFt Source Assessor
Acceptable Financing Cash, Conventional, FHA, VA
Horse Property N
Listing Terms Cash, Conventional, FHA, VA
Financing Cash,Conventional,FHA,VA
Special Listing Condition Standard
Read Less Info
Want to know what your home might be worth? Contact us for a FREE valuation!

Our team is ready to help you sell your home for the highest possible price ASAP

Bought with Michael J Lorino • KW Metro Center
GET MORE INFORMATION





