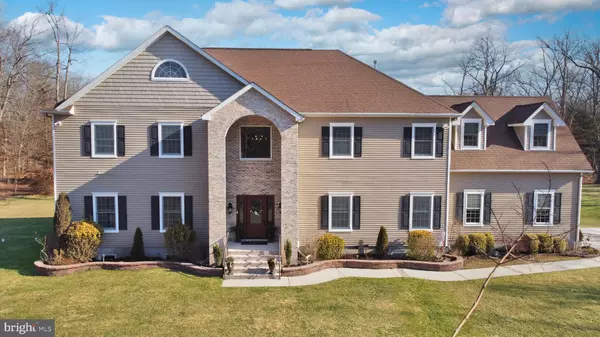For more information regarding the value of a property, please contact us for a free consultation.
Key Details
Sold Price $562,000
Property Type Single Family Home
Sub Type Detached
Listing Status Sold
Purchase Type For Sale
Square Footage 3,993 sqft
Price per Sqft $140
Subdivision Laureldale
MLS Listing ID NJAC2003052
Sold Date 04/08/22
Style Contemporary
Bedrooms 4
Full Baths 2
Half Baths 1
HOA Y/N N
Abv Grd Liv Area 3,993
Originating Board BRIGHT
Year Built 2009
Annual Tax Amount $10,877
Tax Year 2021
Lot Size 1.820 Acres
Acres 1.82
Lot Dimensions 0.00 x 0.00
Property Description
STUNNING: 4 Bedroom 2.5 Bath on 1.82 Acres located in Laureldale.
Home Features a beautiful foyer, dining room, French doors to study/den., huge kitchen with island, 42 inch cabinets, granite, stainless steel appliance's, 6 burner gas stove, warmer, wall oven, microwave, and beverage refrigerator, and a wine rack. Enjoy breakfast at the kitchen nook with a view of the back yard. Off the living room you will find a large trex deck that steps down on to a paver patio with a firepit. This is great for entertaining. Upstairs the a large primary bedroom, walk in closet, bath with jacuzzi tub, shower, separate toilet area, and double sink. Also a bonus room of garage. There are 3 other bedrooms and a large hall bath. Take the stairs up to the walk up attic where you will have plenty of storage. The basement has a finished room could be used as an extra bedroom or office. Basement has outside and inside entrances, Wash Tub, 2 electrical panels, Sub Pump, Water Purifying system, and De-humidifier. Additional features: Security System, Updated Sprinkler System, Dog Fence Never used - AS - IS. Refrigerator is being sold in as is condition.
Location
State NJ
County Atlantic
Area Hamilton Twp (20112)
Zoning RD-1
Rooms
Basement Partially Finished
Main Level Bedrooms 4
Interior
Hot Water Electric
Heating Forced Air
Cooling Central A/C, Ceiling Fan(s)
Flooring Ceramic Tile, Hardwood
Heat Source Natural Gas
Exterior
Parking Features Garage - Side Entry, Garage Door Opener, Inside Access, Oversized
Garage Spaces 4.0
Water Access N
Roof Type Shingle
Accessibility 2+ Access Exits
Attached Garage 4
Total Parking Spaces 4
Garage Y
Building
Story 2
Foundation Other
Sewer Private Septic Tank
Water Private
Architectural Style Contemporary
Level or Stories 2
Additional Building Above Grade, Below Grade
Structure Type Cathedral Ceilings
New Construction N
Schools
High Schools Oakcrest
School District Greater Egg Harbor Region Schools
Others
Senior Community No
Tax ID 12-00940-00011
Ownership Fee Simple
SqFt Source Assessor
Special Listing Condition Standard
Read Less Info
Want to know what your home might be worth? Contact us for a FREE valuation!

Our team is ready to help you sell your home for the highest possible price ASAP

Bought with Non Member • Non Subscribing Office
GET MORE INFORMATION





