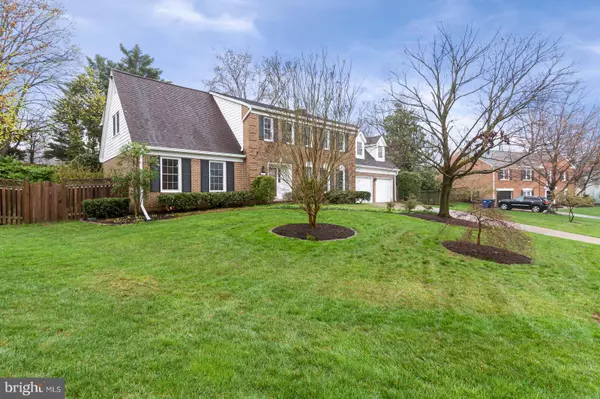For more information regarding the value of a property, please contact us for a free consultation.
Key Details
Sold Price $1,117,404
Property Type Single Family Home
Sub Type Detached
Listing Status Sold
Purchase Type For Sale
Square Footage 4,284 sqft
Price per Sqft $260
Subdivision Mason Hill
MLS Listing ID VAFX2059044
Sold Date 04/26/22
Style Colonial
Bedrooms 6
Full Baths 3
Half Baths 2
HOA Y/N N
Abv Grd Liv Area 3,608
Originating Board BRIGHT
Year Built 1975
Annual Tax Amount $10,764
Tax Year 2021
Lot Size 0.405 Acres
Acres 0.4
Property Description
Spacious, well-maintained traditional center-hall colonial home in a private cul-de-sac of Mason Hill Subdivision. Mature, professionally landscaped yard with irrigation system servicing front and back yards. Spacious entryway. Hardwood floors throughout main level as well as hardwood stairs. Study / office features built-in cabinets for display and storage. Ample space for multiple home offices. Eat-in kitchen with walk-in pantry. Lots of natural light and soothing views of the natural outdoor spaces. Custom stone patio for dining, entertaining or just relaxing. Six spacious bedrooms and three full baths on upper level. Half baths on main and lower levels. Upper level laundry. Large mud room with lots of storage. Fresh paint on main and upper levels and new carpet upstairs. Lower level rec room features half bath, cedar closet, walk-up access to rear garden. Fully fenced back yard.
Location
State VA
County Fairfax
Zoning 120
Rooms
Other Rooms Living Room, Dining Room, Primary Bedroom, Sitting Room, Bedroom 2, Bedroom 3, Bedroom 4, Bedroom 5, Kitchen, Game Room, Family Room, Den, Study, Exercise Room, Laundry, Other, Utility Room
Basement Full
Interior
Interior Features Breakfast Area, Family Room Off Kitchen, Kitchen - Table Space, Dining Area, Window Treatments, Wood Floors, Floor Plan - Traditional
Hot Water Natural Gas
Heating Central
Cooling Central A/C
Fireplaces Number 1
Equipment Dishwasher, Disposal, Dryer, Exhaust Fan, Icemaker, Washer
Fireplace Y
Window Features Bay/Bow,Storm
Appliance Dishwasher, Disposal, Dryer, Exhaust Fan, Icemaker, Washer
Heat Source Natural Gas
Exterior
Garage Garage - Front Entry
Garage Spaces 2.0
Fence Partially
Waterfront N
Water Access N
Accessibility None
Parking Type Attached Garage
Attached Garage 2
Total Parking Spaces 2
Garage Y
Building
Lot Description Cul-de-sac, Trees/Wooded
Story 3
Foundation Concrete Perimeter
Sewer Public Sewer
Water Public
Architectural Style Colonial
Level or Stories 3
Additional Building Above Grade, Below Grade
New Construction N
Schools
School District Fairfax County Public Schools
Others
Pets Allowed Y
Senior Community No
Tax ID 0933 27 0044
Ownership Fee Simple
SqFt Source Assessor
Acceptable Financing Cash, Conventional, FHA, VA
Listing Terms Cash, Conventional, FHA, VA
Financing Cash,Conventional,FHA,VA
Special Listing Condition Standard
Pets Description No Pet Restrictions
Read Less Info
Want to know what your home might be worth? Contact us for a FREE valuation!

Our team is ready to help you sell your home for the highest possible price ASAP

Bought with Susan K McHale • Better Real Estate, LLC
GET MORE INFORMATION





