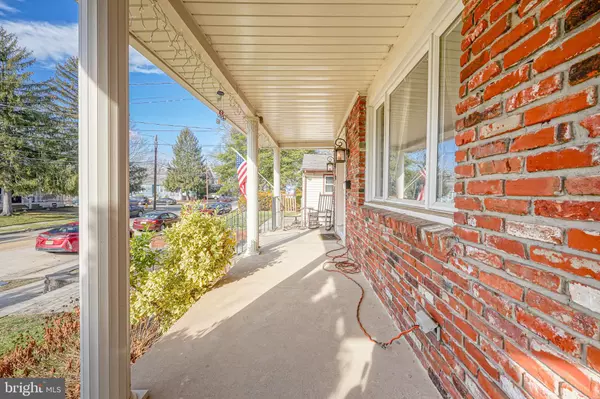For more information regarding the value of a property, please contact us for a free consultation.
Key Details
Sold Price $385,000
Property Type Single Family Home
Sub Type Detached
Listing Status Sold
Purchase Type For Sale
Square Footage 2,003 sqft
Price per Sqft $192
Subdivision None Available
MLS Listing ID NJCD2015324
Sold Date 04/25/22
Style Victorian
Bedrooms 4
Full Baths 2
HOA Y/N N
Abv Grd Liv Area 2,003
Originating Board BRIGHT
Year Built 1920
Annual Tax Amount $9,583
Tax Year 2021
Lot Size 7,650 Sqft
Acres 0.18
Lot Dimensions 51.00 x 150.00
Property Description
A wonderful American Four Square in desirable Audubon is waiting for new owners. Walk up the wide steps and notice the wrap around porch which is perfect for enjoying morning coffee or afternoon drinks while watching the neighborhood activities. Inside is a large living room with an oversized picture window, a formal dining room with a bay area, recently updated kitchen with cream cabinets, quartz countertops, breakfast bar, center island, gas cooktop and double wall oven. The open floor plan showcases a family room, fireplace and slider to a screened in porch plus a full 1st floor bathroom with shower stall. The 2nd floor has the primary bedroom with a large closet, 2 additional bedrooms and a full bathroom. One more flight up is the finished 4th bedroom with closets and storage space. A full unfinished basement houses the laundry area with a newer section being used as a game room. In ground heated Gunite pool has a safety cover, 30 year roof, dual AC units, 200 amp service and a shed. Make an appointment today to check out this great house.
Location
State NJ
County Camden
Area Audubon Boro (20401)
Zoning RESIDENTIAL
Rooms
Other Rooms Living Room, Dining Room, Primary Bedroom, Bedroom 2, Bedroom 3, Kitchen, Family Room, Additional Bedroom
Basement Combination, Partially Finished
Interior
Interior Features Ceiling Fan(s), Family Room Off Kitchen, Floor Plan - Open, Formal/Separate Dining Room, Kitchen - Island, Pantry, Recessed Lighting, Stall Shower
Hot Water Natural Gas
Heating Forced Air
Cooling Central A/C
Fireplaces Number 1
Fireplaces Type Wood
Equipment Cooktop, Dishwasher, Disposal, Dryer, Microwave, Oven - Double, Oven - Wall, Refrigerator, Washer, Water Heater
Furnishings No
Fireplace Y
Appliance Cooktop, Dishwasher, Disposal, Dryer, Microwave, Oven - Double, Oven - Wall, Refrigerator, Washer, Water Heater
Heat Source Natural Gas
Laundry Basement
Exterior
Exterior Feature Porch(es), Patio(s), Screened, Wrap Around
Garage Spaces 2.0
Pool In Ground, Heated, Gunite
Utilities Available Cable TV, Electric Available, Natural Gas Available
Waterfront N
Water Access N
Roof Type Shingle
Accessibility None
Porch Porch(es), Patio(s), Screened, Wrap Around
Parking Type Driveway, On Street
Total Parking Spaces 2
Garage N
Building
Lot Description Front Yard
Story 2
Foundation Block
Sewer Public Sewer
Water Public
Architectural Style Victorian
Level or Stories 2
Additional Building Above Grade, Below Grade
New Construction N
Schools
Middle Schools Audubon Jr-Sr
High Schools Audubon H.S.
School District Audubon Public Schools
Others
Pets Allowed Y
Senior Community No
Tax ID 01-00071-00009 02
Ownership Fee Simple
SqFt Source Assessor
Security Features Security System
Acceptable Financing Cash, Conventional, FHA, FHA 203(k), VA
Listing Terms Cash, Conventional, FHA, FHA 203(k), VA
Financing Cash,Conventional,FHA,FHA 203(k),VA
Special Listing Condition Standard
Pets Description No Pet Restrictions
Read Less Info
Want to know what your home might be worth? Contact us for a FREE valuation!

Our team is ready to help you sell your home for the highest possible price ASAP

Bought with Emily Marchese • Keller Williams Realty - Wildwood Crest
GET MORE INFORMATION





