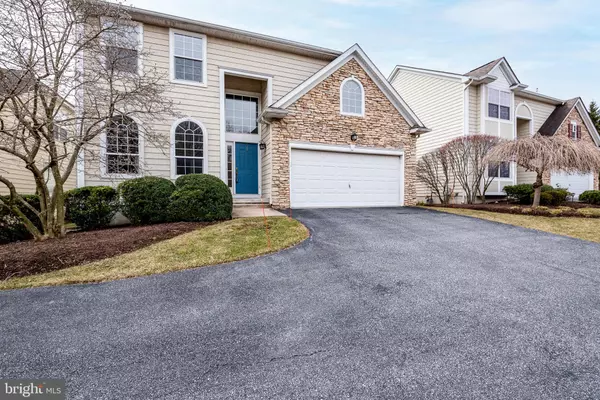For more information regarding the value of a property, please contact us for a free consultation.
Key Details
Sold Price $445,500
Property Type Single Family Home
Sub Type Detached
Listing Status Sold
Purchase Type For Sale
Square Footage 2,732 sqft
Price per Sqft $163
Subdivision Hartefeld
MLS Listing ID PACT2019474
Sold Date 04/22/22
Style Cape Cod
Bedrooms 5
Full Baths 3
Half Baths 1
HOA Fees $223/qua
HOA Y/N Y
Abv Grd Liv Area 2,732
Originating Board BRIGHT
Year Built 1998
Annual Tax Amount $7,375
Tax Year 2022
Lot Size 2,134 Sqft
Acres 0.05
Lot Dimensions 0.00 x 0.00
Property Description
107 Berkshire Lane is the house of your dreams. This home is located on the fairway of the 10th hole at the very popular and elite Hartefeld National Golf Course. This home features 5 bedrooms and 3.5 baths. As you enter through the doors of this home you will notice the immense amount of natural light that enters and the 9 foot high ceilings. There is a formal sitting/living room right off of the entryway. As you continue to travel through the home you will find yourself in the eat in open kitchen. Off the kitchen is another seating/living area. The best part of this main level of this home is the Master Bedroom. This master bathroom has a large soaking tub that will make the perfect home oasis for those days that you are just looking to relax. Can you believe that all of this is just on the main level of this home?! The rest of the bedrooms are located on the upper most level. This home has a huge trex deck looking out across the back yard, a new HVAC and Water Heater. The lowest level of this home features a basement that has a large living space as well as the perfect storage area. There is a HOA fee associated with this home but it covers all lawn maintenance, mulching, landscaping, driveway maintenance, community pool, fitness center and removal of snow up to the front door. 107 Berkshire Lane checks all of our boxes, what about yours? We can promise you this home will not be available for long. Call us today to schedule your tour! We can’t wait to hear from you.
Location
State PA
County Chester
Area New Garden Twp (10360)
Zoning RESIDENTIAL
Rooms
Other Rooms Living Room, Dining Room, Primary Bedroom, Bedroom 2, Bedroom 3, Bedroom 4, Bedroom 5, Kitchen, Family Room, Laundry, Recreation Room, Primary Bathroom, Full Bath, Half Bath
Basement Partially Finished
Main Level Bedrooms 1
Interior
Hot Water Natural Gas
Heating Forced Air
Cooling Central A/C
Fireplaces Number 1
Equipment Built-In Microwave, Disposal, Oven/Range - Electric, Icemaker
Appliance Built-In Microwave, Disposal, Oven/Range - Electric, Icemaker
Heat Source Natural Gas
Exterior
Exterior Feature Deck(s)
Garage Garage - Front Entry, Inside Access, Garage Door Opener
Garage Spaces 8.0
Amenities Available Fitness Center, Pool - Outdoor
Waterfront N
Water Access N
View Golf Course
Accessibility None
Porch Deck(s)
Parking Type Attached Garage, Driveway
Attached Garage 2
Total Parking Spaces 8
Garage Y
Building
Story 1.5
Foundation Concrete Perimeter
Sewer Public Sewer
Water Public
Architectural Style Cape Cod
Level or Stories 1.5
Additional Building Above Grade
New Construction N
Schools
School District Kennett Consolidated
Others
HOA Fee Include Common Area Maintenance,Health Club,Lawn Maintenance,Management,Snow Removal
Senior Community No
Tax ID 60-04 -0047.01D0
Ownership Fee Simple
SqFt Source Assessor
Special Listing Condition Standard
Read Less Info
Want to know what your home might be worth? Contact us for a FREE valuation!

Our team is ready to help you sell your home for the highest possible price ASAP

Bought with Phillip J Bender • Joy Daniels Real Estate Group, Ltd
GET MORE INFORMATION





