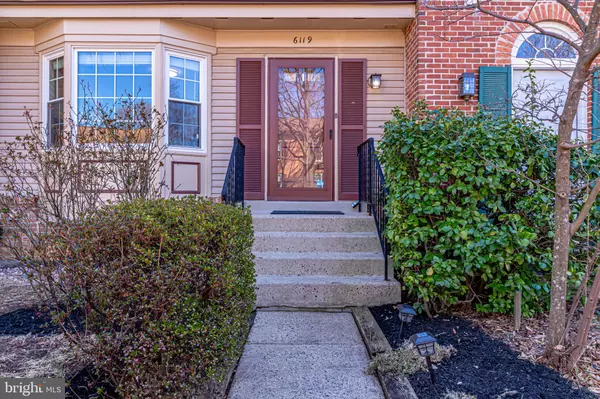For more information regarding the value of a property, please contact us for a free consultation.
Key Details
Sold Price $650,000
Property Type Townhouse
Sub Type Interior Row/Townhouse
Listing Status Sold
Purchase Type For Sale
Square Footage 2,012 sqft
Price per Sqft $323
Subdivision Wellington Commons
MLS Listing ID VAFX2054786
Sold Date 04/21/22
Style Colonial
Bedrooms 3
Full Baths 3
Half Baths 1
HOA Fees $103/qua
HOA Y/N Y
Abv Grd Liv Area 1,412
Originating Board BRIGHT
Year Built 1987
Annual Tax Amount $5,873
Tax Year 2021
Lot Size 1,500 Sqft
Acres 0.03
Property Description
Welcome home to your beautiful townhome in the rarely available Wellington Commons! Location is convenient to everything. Commuting is a breeze with easy access to major commuter routes and just minutes away from the Van Dorn metro, and a short drive to both Franconia-Springfield and Eisenhower metro stops. Shopping and entertainment options are plentiful with a quick trip to Kingstowne, the Springfield Town Center, Rose Hill shopping center, and the Hilltop shopping center. Less than 15 minutes to Old Town Alexandria, and less than 20 minutes from the National Mall, this location is unbeatable! Even with a location so desirable, once you step inside, you’ll never want to leave! This home has all the updates and natural light you could want! The newly remodeled kitchen with all new appliances (2020) overflows into the dedicated dining space that overlooks the spacious living room. Open the sliding doors in the living room to the deck that allows for outdoor/indoor living at its finest! Down the stairs you will find a spacious family room where you can cozy up by the fire, or head outside to the fenced in yard. Just beyond the fence is a trail that connects you to the whole neighborhood. Hop on the trail to get to the park or the gazebo with a pond. The basement level is complete with a full bath, unfinished storage, and laundry. On the way to the upper level, crown molding details elevate the home even more on the way to the three beautiful bedrooms, and two updated full bathrooms! The ensuite bathroom is at-home luxury with a large soaking tub and a standing shower! HVAC was replaced in 2020. PVC pipes were installed throughout the home in 2018. Gutter guards were added in 2021. Smart bulbs and switches throughout, as well as a newly installed Nest thermostat. Two parking spaces (one dedicated and an additional pass for unassigned parking)plus visitor passes. You do not want to miss this one! Come see your new home today!
10 minutes or less: Great Waves Water Park, Shadowland Laser adventure, Grocery Stores, Restaurants, Entertainment
15 minutes or less: Belle Haven Marina, Hidden Pond Nature Center, Lake Accotink Park, Huntley Meadows Park.
Location
State VA
County Fairfax
Zoning 312
Rooms
Other Rooms Living Room, Dining Room, Primary Bedroom, Bedroom 2, Bedroom 3, Kitchen, Family Room, Bathroom 2, Bathroom 3, Primary Bathroom
Basement Rear Entrance, Fully Finished
Interior
Interior Features Attic, Kitchen - Table Space, Dining Area, Kitchen - Eat-In, Upgraded Countertops, Primary Bath(s), Wood Floors, Floor Plan - Traditional
Hot Water Electric
Heating Heat Pump(s)
Cooling Central A/C
Flooring Carpet, Hardwood
Fireplaces Number 2
Fireplaces Type Screen
Equipment Dishwasher, Disposal, Microwave, Washer, Refrigerator
Fireplace Y
Appliance Dishwasher, Disposal, Microwave, Washer, Refrigerator
Heat Source Electric
Exterior
Exterior Feature Deck(s), Patio(s)
Garage Spaces 2.0
Parking On Site 1
Fence Rear
Amenities Available Lake
Waterfront N
Water Access N
Accessibility None
Porch Deck(s), Patio(s)
Total Parking Spaces 2
Garage N
Building
Story 3
Foundation Other
Sewer Public Sewer
Water Public
Architectural Style Colonial
Level or Stories 3
Additional Building Above Grade, Below Grade
Structure Type Dry Wall
New Construction N
Schools
Elementary Schools Bush Hill
Middle Schools Twain
High Schools Edison
School District Fairfax County Public Schools
Others
Pets Allowed Y
HOA Fee Include Snow Removal,Common Area Maintenance,Trash
Senior Community No
Tax ID 0814 35 0016
Ownership Fee Simple
SqFt Source Assessor
Acceptable Financing Cash, Conventional, FHA, VA, VHDA
Listing Terms Cash, Conventional, FHA, VA, VHDA
Financing Cash,Conventional,FHA,VA,VHDA
Special Listing Condition Standard
Pets Description No Pet Restrictions
Read Less Info
Want to know what your home might be worth? Contact us for a FREE valuation!

Our team is ready to help you sell your home for the highest possible price ASAP

Bought with NON MEMBER • Non Subscribing Office
GET MORE INFORMATION





