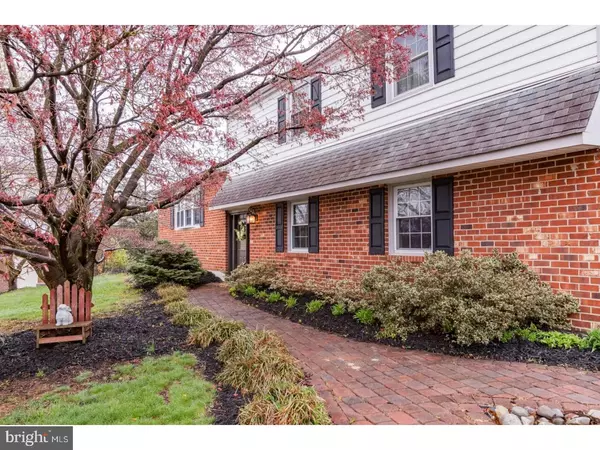For more information regarding the value of a property, please contact us for a free consultation.
Key Details
Sold Price $374,900
Property Type Single Family Home
Sub Type Detached
Listing Status Sold
Purchase Type For Sale
Square Footage 2,490 sqft
Price per Sqft $150
Subdivision Dawnwood Village
MLS Listing ID 1000443230
Sold Date 06/15/18
Style Colonial,Split Level
Bedrooms 4
Full Baths 2
Half Baths 1
HOA Y/N N
Abv Grd Liv Area 2,490
Originating Board TREND
Year Built 1972
Annual Tax Amount $6,376
Tax Year 2018
Lot Size 0.477 Acres
Acres 0.5
Lot Dimensions 94X207
Property Description
Welcome to this beautiful and spacious colonial split level home in the desirable community of Dawnwood Village. Located on a quiet cul-de-sac street with a leveled back yard, the owners have meticulously taken care of this home. The living room and dining room is complete with chair rail and crown molding, beautiful wood flooring and bay window. The attractive kitchen has beautiful wood cabinets made by a cabinet maker, granite counters throughout with attractive backslash, stainless steel appliances, and penchant lighting with ceiling high hats, all new in 2017. The electric stove can easily be changed to gas. The family room has a beautiful wood fireplace, ceramic tile, hi-hat lighting and is complemented with a custom powder room. There is an adjacent "sports room" complete with pool table, and stereo speakers in ceiling, great for leisure activities. Upstairs there are four bedrooms, new master bathroom (2016) all freshly painted with all new carpeting (2018). The windows throughout the home are all new. Additionally, there is a large semi-finished basement for all your storage needs. Outside, relax on the deck or the adjacent patio and enjoy the open spacious back yard. There is a new hot water boiler gas system with efficient baseboard heat allowing for PECO electric and gas bills to be very reasonable. The owners are yearly budgeted at 180 a month for heat and central air conditioning. This home has public water and sewage and is waiting for you. Make an appointment today!
Location
State PA
County Delaware
Area Aston Twp (10402)
Zoning RES
Rooms
Other Rooms Living Room, Dining Room, Primary Bedroom, Bedroom 2, Bedroom 3, Kitchen, Family Room, Bedroom 1, Laundry, Other
Basement Full
Interior
Interior Features Ceiling Fan(s), Stain/Lead Glass, Wood Stove, Breakfast Area
Hot Water Natural Gas
Heating Gas, Steam, Baseboard
Cooling Central A/C
Flooring Wood, Fully Carpeted, Tile/Brick
Fireplaces Number 1
Fireplaces Type Brick, Marble
Equipment Built-In Range, Oven - Self Cleaning, Dishwasher
Fireplace Y
Window Features Bay/Bow,Replacement
Appliance Built-In Range, Oven - Self Cleaning, Dishwasher
Heat Source Natural Gas, Other
Laundry Main Floor
Exterior
Exterior Feature Deck(s), Patio(s)
Garage Spaces 3.0
Utilities Available Cable TV
Waterfront N
Water Access N
Roof Type Shingle
Accessibility None
Porch Deck(s), Patio(s)
Parking Type Driveway
Total Parking Spaces 3
Garage N
Building
Lot Description Cul-de-sac, Irregular, Sloping
Story Other
Foundation Concrete Perimeter
Sewer On Site Septic
Water Public
Architectural Style Colonial, Split Level
Level or Stories Other
Additional Building Above Grade
New Construction N
Schools
Elementary Schools Aston
Middle Schools Northley
High Schools Sun Valley
School District Penn-Delco
Others
Senior Community No
Tax ID 02-00-00211-09
Ownership Fee Simple
Security Features Security System
Acceptable Financing Conventional, VA, FHA 203(b)
Listing Terms Conventional, VA, FHA 203(b)
Financing Conventional,VA,FHA 203(b)
Read Less Info
Want to know what your home might be worth? Contact us for a FREE valuation!

Our team is ready to help you sell your home for the highest possible price ASAP

Bought with Lynn Lynch-Magaro • Redfin Corporation
GET MORE INFORMATION





