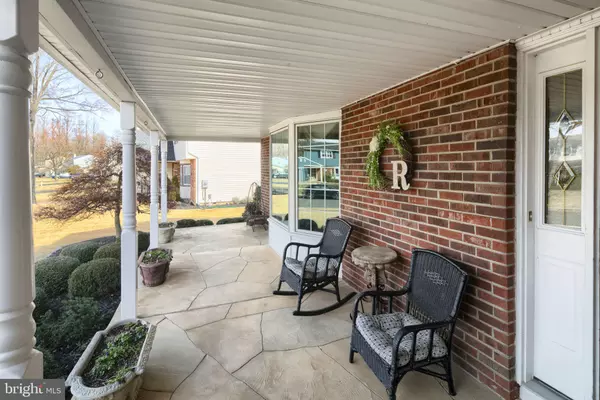For more information regarding the value of a property, please contact us for a free consultation.
Key Details
Sold Price $445,000
Property Type Single Family Home
Sub Type Detached
Listing Status Sold
Purchase Type For Sale
Square Footage 2,542 sqft
Price per Sqft $175
Subdivision Swedes Run
MLS Listing ID NJBL2019056
Sold Date 04/11/22
Style Traditional
Bedrooms 4
Full Baths 2
Half Baths 1
HOA Y/N N
Abv Grd Liv Area 2,044
Originating Board BRIGHT
Year Built 1972
Annual Tax Amount $8,798
Tax Year 2021
Lot Size 9,875 Sqft
Acres 0.23
Lot Dimensions 79.00 x 125.00
Property Description
BEST OFFERS DUE TOMORROW TUESDAY FEB 22ND BY 9AM. ALL TERMS WILL BE CONSIDERED IN CHOOSING AN OFFER. GOOD LUCK TO ALL. Welcome home to Delran Township! This home welcomes you onto the front porch where you can enjoy views of the neighborhood. Upon entering the home the light pours in from all sides. The formal living room is spacious and overlooks the porch to the front of the home. Formal dining is along side the open and airy kitchen that features eat-in dining for breakfast or casual dinners. The family room is warmed by the fireplace and gives you easy access to the backyard, patio, and hot tub. The spacious attached garage allows access to the laundry room and space for a mud room, too. Finished basement has beautiful tiled floors and plenty of space to entertain. The heating and cooling systems in this house are approximately five years young and the roof is only eight years old. The second floor has hardwood throughout under the carpet runner. All four bedrooms are nicely sized . Two full baths, one en-suite to the primary bedroom, are also ready for the new family to enjoy. This house has everything you could ask for in a suburban environment. Please don’t wait to see this one as it won’t last long. Easy access to Route 130 for commuting and just a stone’s throw to downtown Moorestown as well.
Location
State NJ
County Burlington
Area Delran Twp (20310)
Zoning RESIDENTIAL
Rooms
Other Rooms Living Room, Dining Room, Bedroom 2, Bedroom 3, Bedroom 4, Kitchen, Family Room, Basement, Bedroom 1, Bathroom 1, Bathroom 2
Basement Water Proofing System, Partially Finished
Interior
Interior Features Carpet, Breakfast Area, Ceiling Fan(s), Dining Area, Family Room Off Kitchen, Kitchen - Eat-In, Recessed Lighting, Stall Shower
Hot Water Natural Gas
Heating Forced Air
Cooling Central A/C
Flooring Wood, Tile/Brick
Fireplaces Number 1
Fireplaces Type Wood
Equipment Built-In Range, Dishwasher, Dryer, Refrigerator, Washer
Fireplace Y
Window Features Double Pane,Energy Efficient,Replacement
Appliance Built-In Range, Dishwasher, Dryer, Refrigerator, Washer
Heat Source Natural Gas
Exterior
Exterior Feature Patio(s)
Garage Garage - Front Entry
Garage Spaces 2.0
Waterfront N
Water Access N
Roof Type Architectural Shingle
Accessibility None
Porch Patio(s)
Parking Type Attached Garage
Attached Garage 2
Total Parking Spaces 2
Garage Y
Building
Story 2
Foundation Block
Sewer Public Sewer
Water Public
Architectural Style Traditional
Level or Stories 2
Additional Building Above Grade, Below Grade
Structure Type Dry Wall
New Construction N
Schools
Elementary Schools Millbridge E.S.
Middle Schools Delran M.S.
High Schools Delran H.S.
School District Delran Township Public Schools
Others
Pets Allowed N
Senior Community No
Tax ID 10-00181-00024
Ownership Fee Simple
SqFt Source Assessor
Acceptable Financing Cash, FHA, VA, Conventional
Listing Terms Cash, FHA, VA, Conventional
Financing Cash,FHA,VA,Conventional
Special Listing Condition Standard
Read Less Info
Want to know what your home might be worth? Contact us for a FREE valuation!

Our team is ready to help you sell your home for the highest possible price ASAP

Bought with Miranda L Jackson • Harkes Realty and Associates
GET MORE INFORMATION





