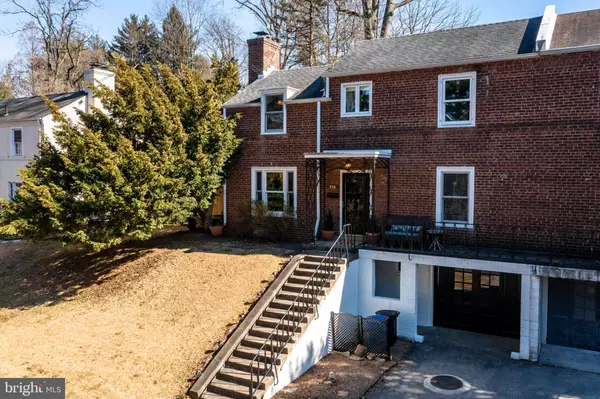For more information regarding the value of a property, please contact us for a free consultation.
Key Details
Sold Price $452,100
Property Type Single Family Home
Sub Type Twin/Semi-Detached
Listing Status Sold
Purchase Type For Sale
Square Footage 1,550 sqft
Price per Sqft $291
Subdivision Andorra
MLS Listing ID PAPH2086152
Sold Date 04/11/22
Style Art Deco
Bedrooms 3
Full Baths 2
Half Baths 1
HOA Y/N N
Abv Grd Liv Area 1,550
Originating Board BRIGHT
Year Built 1935
Annual Tax Amount $3,743
Tax Year 2022
Lot Size 0.261 Acres
Acres 0.26
Lot Dimensions 53.00 x 214.00
Property Description
This home is truly special. Built in 1935 with the concept of comfortable, affordable living in beautiful surroundings it is a unique find. The home has been entirely updated and in superior condition. A solid brick masonry home with a front elevated patio with decorative wrought iron railing greets you as you enter the front door into the entry with a generous closet and custom built-in coat and shoe rack. To the room is a large gracious living room with a fireplace and decorative crown molding. The dining room also with crown molding has a bow window with wonderful views of the rear yard directly adjacent to a totally upgraded kitchen with white cabinets, granite countertops, newer stainless steel appliances, a portable island and oak hardwood floor.
The second level features, three generous-sized bedrooms. The primary bedroom is large enough for a king-size bed and has its own bath with a shower that has been upgraded and a walk-in closet. A separate hall bath with new tile and two more bedrooms with good closet space one with built-in shelves. The hall has additional two linen closets. Overall this home has generous closet space. The basement is also nicely appointed with a powder room with a new sink, a pleasant laundry center. Outside entrance to attached garage that is completely finished as a recreation room. It has heat. the art deco garage door lifts up easily and closes easily. Beautiful wood windows throughout the home that give it plenty of light and cross ventilation. French doors in the rear of the entry lead to a cozy patio for morning coffee, quiet dinners, evening solitude. There are three tiers to the surprising huge rear yard that is a "must see". The roof is 10 years old and the heater and hotwater heater are newer too. Functionallity and design make this a most comfortable home.surrounded with peace and serenity and a location close to shopping, Roxborough/Manayunk, Lafayette Hill and Plymouth Meeting, Wissahickon Park and only 35 minutes to center city Philadelphia. What more could you ask for? Make your appointment to see it today!
Location
State PA
County Philadelphia
Area 19128 (19128)
Zoning RSA1
Direction Northwest
Rooms
Other Rooms Living Room, Dining Room, Kitchen
Basement Improved, Other
Interior
Interior Features Built-Ins, Ceiling Fan(s), Chair Railings, Crown Moldings, Floor Plan - Traditional, Kitchen - Island, Kitchen - Gourmet, Pantry, Primary Bath(s), Stall Shower, Upgraded Countertops, Walk-in Closet(s), Wood Floors
Hot Water Natural Gas
Heating Hot Water
Cooling Central A/C
Flooring Solid Hardwood, Ceramic Tile, Other
Fireplaces Number 1
Equipment Dishwasher, Dryer - Gas, Oven - Self Cleaning, Oven/Range - Gas, Refrigerator, Stainless Steel Appliances, Washer, Water Heater
Fireplace Y
Appliance Dishwasher, Dryer - Gas, Oven - Self Cleaning, Oven/Range - Gas, Refrigerator, Stainless Steel Appliances, Washer, Water Heater
Heat Source Natural Gas
Laundry Basement
Exterior
Garage Built In, Other
Garage Spaces 4.0
Utilities Available Cable TV, Natural Gas Available, Phone Connected, Water Available, Electric Available
Waterfront N
Water Access N
Roof Type Asbestos Shingle
Accessibility 2+ Access Exits
Parking Type Attached Garage, Driveway, Off Street
Attached Garage 1
Total Parking Spaces 4
Garage Y
Building
Story 2
Foundation Stone
Sewer Cess Pool
Water Public
Architectural Style Art Deco
Level or Stories 2
Additional Building Above Grade, Below Grade
New Construction N
Schools
Elementary Schools Shawmont School
Middle Schools Shawmont School
High Schools Roxborough
School District The School District Of Philadelphia
Others
Pets Allowed Y
Senior Community No
Tax ID 212405400
Ownership Fee Simple
SqFt Source Assessor
Acceptable Financing Cash, Conventional
Horse Property N
Listing Terms Cash, Conventional
Financing Cash,Conventional
Special Listing Condition Standard
Pets Description Cats OK, Dogs OK
Read Less Info
Want to know what your home might be worth? Contact us for a FREE valuation!

Our team is ready to help you sell your home for the highest possible price ASAP

Bought with Brynn Monaghan • Space & Company
GET MORE INFORMATION





