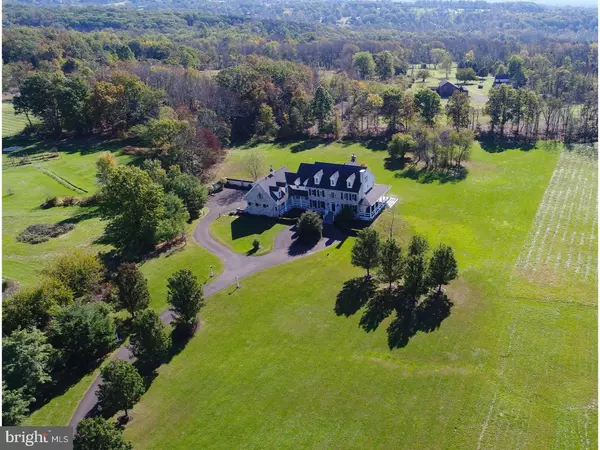For more information regarding the value of a property, please contact us for a free consultation.
Key Details
Sold Price $710,000
Property Type Single Family Home
Sub Type Detached
Listing Status Sold
Purchase Type For Sale
Square Footage 5,237 sqft
Price per Sqft $135
Subdivision None Available
MLS Listing ID 1004427799
Sold Date 06/15/18
Style Colonial
Bedrooms 4
Full Baths 3
Half Baths 2
HOA Y/N N
Abv Grd Liv Area 5,237
Originating Board TREND
Year Built 2001
Annual Tax Amount $14,453
Tax Year 2018
Lot Size 4.000 Acres
Acres 4.0
Property Description
Magnificent Custom Built Mini Estate, Situated on 4 Sprawling Acres, Built With Only The Finest Materials; Every Room Has Stunning Upgrades, No Builder's Grade Materials Used On This Fabulous Home; Just Over 5,200 Square Feet, All Above Ground; Instead of a Finished Basement, This Home Has a Second Floor Fully Functional Living Area, Could be an In-Law Suite, with Bar Area Which Could be a Kitchen, Full Bath and Private Entrance; Private Entrance Down a Long Driveway, Home Sits Back Well Off the Road, Welcomes You to The 4 Acre Immaculately Landscaped Lot, Leading to Perfectly Situated Home; Home Is Ready to Move In, Perfect For a Relo Situation; The Entire Home Features Incredible Custom Mill Work, Brazilian Cherry Hardwood Floors, Arched Doorways, Double Crown Molding and Wainscoting; Formal Living Room with Fireplace,Wainscoting, Hardwood Floors and Door to Side Porch; Formal Dining Room w/Hardwood Flrs and Tons of Upgraded Molding; A Gourmet's Dream Kitchen w/Sparkling Granite Counter Tops, Marble Flooring, State of the Art Cook Top, Recessed Lighting, and Picture Window Overlooking The Private Yard, a Must See! Breakfast Room w/Exit to Outdoor Entertaining Patio and Wrap Around Covered Porch; Huge Family Rm Features Wet Bar Area w/Unique Copper Bar Top, Ceiling Fan and Brick Fireplace; First Flr Also Features a Prep Kitchen and a Full Office/Study w/Built In Bookshelves; Second Floor Features an Oversized Master Suite w/French Doors to Private Deck and 2 Walk In Closets; Master Bath w/Large Clear Glass Walk-In Shower w/Rain Shower Head, Recessed Lighting, Vaulted Ceiling, Jacuzzi Tub and Separate Makeup Counter; Princess Suite w/Private Bath, Second and Third Bedrooms Share Jack and Jill Bath; Second Floor Addition Could Be Used as an InLaw Suite, a Rec Room, Man Cave or Playroom and Features a Copula/Octagonal Vaulted Ceilings, Private Bath, a Full Bar w/Commercial Grade Refrigerator and Private Exit; Third Floor Attic is Ready For Your Finishing Touches; Full Unfinished Basement Allows for Workshop and Tons of Storage Options; Three Car Attached Garage Just Off Courtyard, Freshly Painted Ready For You To Move In; Additional Features Include Security System, Intercom, Arched Doorways, Barreled Ceilings, Three Propane Gas Fireplaces, Central Vacuum, Commercial Range, Pantry and So Much More!Home Built By Rotelle Builders; This Home Will Not Last!!! Certified Pre-Owned Home, Pre-Inspection Report Available in Downloads, See What Repairs Have Been Made!
Location
State PA
County Bucks
Area Hilltown Twp (10115)
Zoning RR
Rooms
Other Rooms Living Room, Dining Room, Primary Bedroom, Bedroom 2, Bedroom 3, Kitchen, Family Room, Bedroom 1, In-Law/auPair/Suite, Laundry, Other, Attic
Basement Full, Unfinished
Interior
Interior Features Primary Bath(s), Kitchen - Island, Butlers Pantry, Skylight(s), Ceiling Fan(s), Central Vacuum, Wet/Dry Bar, Intercom, Stall Shower, Kitchen - Eat-In
Hot Water Propane
Heating Gas, Propane, Forced Air
Cooling Central A/C
Flooring Wood, Fully Carpeted, Tile/Brick
Fireplaces Type Brick, Gas/Propane
Equipment Cooktop, Built-In Range, Oven - Wall, Oven - Self Cleaning, Dishwasher, Refrigerator, Disposal, Built-In Microwave
Fireplace N
Window Features Energy Efficient
Appliance Cooktop, Built-In Range, Oven - Wall, Oven - Self Cleaning, Dishwasher, Refrigerator, Disposal, Built-In Microwave
Heat Source Natural Gas, Bottled Gas/Propane
Laundry Main Floor
Exterior
Exterior Feature Patio(s), Porch(es)
Garage Oversized
Garage Spaces 6.0
Utilities Available Cable TV
Waterfront N
Water Access N
Roof Type Pitched,Shingle
Accessibility None
Porch Patio(s), Porch(es)
Parking Type Driveway, Attached Garage
Attached Garage 3
Total Parking Spaces 6
Garage Y
Building
Lot Description Level, Front Yard, Rear Yard, SideYard(s)
Story 3+
Foundation Concrete Perimeter
Sewer On Site Septic
Water Well
Architectural Style Colonial
Level or Stories 3+
Additional Building Above Grade, Shed
Structure Type Cathedral Ceilings
New Construction N
Schools
Elementary Schools Grasse
Middle Schools Pennridge Central
High Schools Pennridge
School District Pennridge
Others
Senior Community No
Tax ID 15-022-078-002
Ownership Fee Simple
Security Features Security System
Acceptable Financing Conventional, VA, FHA 203(b)
Listing Terms Conventional, VA, FHA 203(b)
Financing Conventional,VA,FHA 203(b)
Read Less Info
Want to know what your home might be worth? Contact us for a FREE valuation!

Our team is ready to help you sell your home for the highest possible price ASAP

Bought with Linda A Martin • Coldwell Banker Heritage-Quakertown
GET MORE INFORMATION





