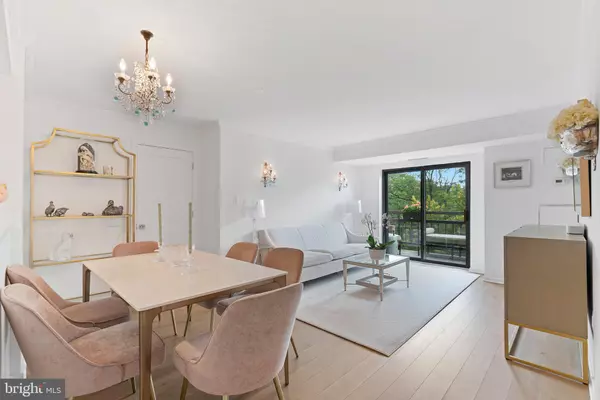For more information regarding the value of a property, please contact us for a free consultation.
Key Details
Sold Price $650,000
Property Type Condo
Sub Type Condo/Co-op
Listing Status Sold
Purchase Type For Sale
Square Footage 986 sqft
Price per Sqft $659
Subdivision Observatory Circle
MLS Listing ID DCDC2014712
Sold Date 04/05/22
Style Unit/Flat,Contemporary
Bedrooms 2
Full Baths 2
Condo Fees $1,110/mo
HOA Y/N N
Abv Grd Liv Area 986
Originating Board BRIGHT
Year Built 1988
Annual Tax Amount $3,367
Tax Year 2021
Property Description
The jewel box of the Observatory of Georgetown! Thoughtfully renovated top to bottom with custom details. Porcelanosa hardwood floors throughout. Crown molding throughout. Custom doors with crystal doorknobs throughout. Kate Spade light fixtures throughout. Fully renovated kitchen with quartz countertops, whisper close custom cabinets, LG appliances (Smart ThinQ induction range and dishwasher, microwave and French door refrigerator) and extra large capacity stacked Electrolux washer and dryer. Fully renovated bathrooms, Porcelanosa custom vanities, tiling, skirted toilets and glass doors. TWO parking spaces. Top floor on tier! No neighbors above and none on one side. Desirable quiet side of building with treetop views and seasonal views of National Cathedral. Building amenities include: 24 hour Front Desk Concierge, pool, gym, sun deck and party room. Steps from Trader Joes, Whole Foods, Safeway and Georgetown/Glover Park shops.
Location
State DC
County Washington
Zoning MU-27
Rooms
Main Level Bedrooms 2
Interior
Interior Features Crown Moldings, Dining Area, Kitchen - Gourmet, Primary Bath(s), Stall Shower, Tub Shower, Upgraded Countertops, Wood Floors, Walk-in Closet(s)
Hot Water Electric
Heating Forced Air
Cooling Central A/C
Flooring Solid Hardwood, Ceramic Tile
Equipment Built-In Microwave, Cooktop, Dishwasher, Disposal, Dryer, Oven/Range - Electric, Refrigerator, Stainless Steel Appliances, Washer
Furnishings No
Fireplace N
Window Features Double Pane
Appliance Built-In Microwave, Cooktop, Dishwasher, Disposal, Dryer, Oven/Range - Electric, Refrigerator, Stainless Steel Appliances, Washer
Heat Source Electric
Laundry Has Laundry, Washer In Unit, Dryer In Unit
Exterior
Exterior Feature Balcony, Roof
Garage Inside Access, Underground
Garage Spaces 2.0
Parking On Site 2
Amenities Available Bar/Lounge, Common Grounds, Concierge, Elevator, Exercise Room, Party Room, Pool - Outdoor
Waterfront N
Water Access N
Accessibility Elevator
Porch Balcony, Roof
Total Parking Spaces 2
Garage N
Building
Story 1
Unit Features Mid-Rise 5 - 8 Floors
Sewer Public Hook/Up Avail
Water Public
Architectural Style Unit/Flat, Contemporary
Level or Stories 1
Additional Building Above Grade, Below Grade
New Construction N
Schools
School District District Of Columbia Public Schools
Others
Pets Allowed Y
HOA Fee Include Ext Bldg Maint,Pool(s),Reserve Funds,Sewer,Snow Removal,Trash,Water
Senior Community No
Tax ID 1299//2130
Ownership Condominium
Special Listing Condition Standard
Pets Description Size/Weight Restriction, Number Limit, Cats OK, Dogs OK
Read Less Info
Want to know what your home might be worth? Contact us for a FREE valuation!

Our team is ready to help you sell your home for the highest possible price ASAP

Bought with Angela M Buchanan • McEnearney Associates, Inc.
GET MORE INFORMATION





