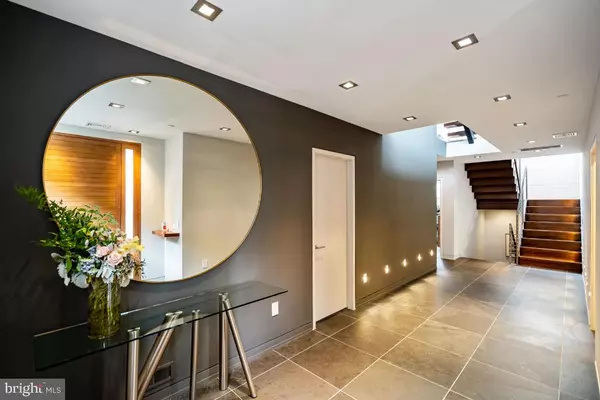For more information regarding the value of a property, please contact us for a free consultation.
Key Details
Sold Price $3,800,000
Property Type Townhouse
Sub Type End of Row/Townhouse
Listing Status Sold
Purchase Type For Sale
Square Footage 6,500 sqft
Price per Sqft $584
Subdivision Fitler Square
MLS Listing ID PAPH2083452
Sold Date 03/30/22
Style Other
Bedrooms 6
Full Baths 5
Half Baths 2
HOA Y/N N
Abv Grd Liv Area 6,500
Originating Board BRIGHT
Year Built 2015
Annual Tax Amount $9,651
Tax Year 2022
Lot Size 1,868 Sqft
Acres 0.04
Lot Dimensions 40.00 x 47.00
Property Description
The one you have been waiting for! Modern, custom 6 bedroom, 5 full and 2 half bathroom home in the Fitler Square neighborhood of Philadelphia. No detail was spared in the design and build of this one-of-a-kind home. Upon arrival through a secure gate, enter into a grand foyer with slate floors. There is a mudroom with two walls of built-ins, great for storage, that also provides access to the oversized 2 car garage. There is a bedroom suite on this floor with full bathroom and nice closet space, as well as a large laundry room with a half bathroom and coat closet with hidden cedar closet. The second floor features a spacious living room, formal dining room and chef’s kitchen, all with ceramic heated tile. The living room has amazing natural light from walls of windows, a gas fireplace, built-ins and NanaWall bi-fold doors that lead to a terrace, perfect for grilling and dining al fresco. The large eat-in chef's kitchen offers stainless steel appliances--Wolf oven, microwave, stove; Sub-Zero refrigerator; and Bosch quiet dishwasher--coffee station, built-in banquette with custom made table to match countertops and a full pantry. The dining room has a built-in wet bar and room for an 8+ person table. Another half bathroom is on this level. The third level has 4 bedrooms each with custom fit out closets. The hall has a built-in window seat. Bedroom 1 is currently being used as a playroom and has a fun light fixture, built-ins, and an additional full stackable washer/dryer for convenience. Bedroom 2 has a built-in desk and bookshelf, a walk-in closet, and access to a Jack and Jill full bathroom. Bedroom 3 is also connected to this bathroom and has a built-in desk and walk-in closet. Bedroom 4 has an ensuite full bathroom, window seat and walk-in closet. The fourth level is home to the primary suite with a separate sitting area, gardened terrace, 2 walk in closets and a marble bathroom with heated floors, double sinks, oversized shower, vast vanity and more. There is also an office with built-ins on this floor. The completely finished basement has a full sized gym equipped with a rock wall, climbing rope and gym equipment. Adjacent to the gym is a media room with drop down projector screen, bar, blackout shades, bonus room and more. There is a full bathroom and more storage space on this floor as well. Additional features include exterior and interior security cameras, smart home with Control4 panels, surround sound, generator, 5-stop elevator, individual HVAC zones on each floor, and the third and fourth floors have their own water heaters. Located in the coveted Greenfield catchment with easy access to all that the Fitler and Rittenhouse Square neighborhoods have to offer, as well as direct access to Penn, CHOP and the Schuylkill River Park. Amtrak's 30th Street Station is a few minutes walk and the region's major thoroughfares and Philadelphia International Airport are nearby.
Location
State PA
County Philadelphia
Area 19103 (19103)
Zoning ICMX
Rooms
Basement Fully Finished
Main Level Bedrooms 6
Interior
Hot Water Other
Heating Other
Cooling Central A/C
Fireplaces Number 1
Fireplaces Type Gas/Propane
Fireplace Y
Heat Source Other
Laundry Washer In Unit, Dryer In Unit
Exterior
Garage Garage - Front Entry, Inside Access
Garage Spaces 2.0
Waterfront N
Water Access N
Accessibility Elevator
Parking Type Attached Garage
Attached Garage 2
Total Parking Spaces 2
Garage Y
Building
Story 4
Foundation Other
Sewer Public Sewer
Water Public
Architectural Style Other
Level or Stories 4
Additional Building Above Grade, Below Grade
New Construction N
Schools
Elementary Schools Albert M. Greenfield
Middle Schools Albert M. Greenfield Elementary School
School District The School District Of Philadelphia
Others
Pets Allowed Y
Senior Community No
Tax ID 082216905
Ownership Fee Simple
SqFt Source Assessor
Special Listing Condition Standard
Pets Description No Pet Restrictions
Read Less Info
Want to know what your home might be worth? Contact us for a FREE valuation!

Our team is ready to help you sell your home for the highest possible price ASAP

Bought with Margaux Genovese Pelegrin • Compass RE
GET MORE INFORMATION





