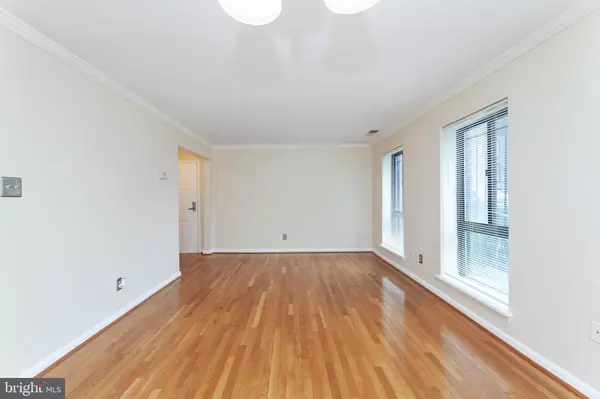For more information regarding the value of a property, please contact us for a free consultation.
Key Details
Sold Price $173,993
Property Type Condo
Sub Type Condo/Co-op
Listing Status Sold
Purchase Type For Sale
Square Footage 839 sqft
Price per Sqft $207
Subdivision Randle Heights
MLS Listing ID DCDC2003690
Sold Date 03/28/22
Style Unit/Flat
Bedrooms 2
Full Baths 1
Condo Fees $273/mo
HOA Y/N N
Abv Grd Liv Area 839
Originating Board BRIGHT
Year Built 1965
Annual Tax Amount $348
Tax Year 2021
Property Description
Welcome to this well-maintained condominium nestled East of the River in the Anacostia neighborhood of Randle Heights! This amazing condo features gleaming wood floors throughout, crown molding, stainless steel appliances, walk-in closets, floor to ceiling windows, and in unit stackable washer/dryer. The condo is metro accessible and in close proximity to Anacostia metro & Branch Avenue metro. For easy commuting throughout the DMV, this condo is conveniently located off Suitland Parkway, I-295, I-95, and 15 minutes to the National Harbor. The community is also near the new Busboys & Poets, Anacostia Park, Capitol Hill, and the new Skyland Town Center (under construction). The Skyland Town Center will have retail, restaurants, and services to including Starbucks, Lidl, Chase Bank, CVS, Roaming Rooster, &pizza, Maizal, Tropical Smoothie Café, Mezeh, and more. This home is move-in ready and it’s the perfect opportunity to own in Washington, DC. You don't want to miss this!!
Location
State DC
County Washington
Zoning RESIDENTIAL
Rooms
Other Rooms Living Room, Bedroom 2, Kitchen, Bedroom 1
Main Level Bedrooms 2
Interior
Interior Features Floor Plan - Open, Walk-in Closet(s), Combination Dining/Living, Crown Moldings
Hot Water Natural Gas
Heating Central
Cooling Central A/C
Equipment Dishwasher, Disposal, Washer/Dryer Stacked, Oven/Range - Gas, Range Hood, Refrigerator, Microwave
Appliance Dishwasher, Disposal, Washer/Dryer Stacked, Oven/Range - Gas, Range Hood, Refrigerator, Microwave
Heat Source Natural Gas
Laundry Washer In Unit, Dryer In Unit
Exterior
Garage Spaces 1.0
Parking On Site 1
Amenities Available Club House
Water Access N
Accessibility Other
Total Parking Spaces 1
Garage N
Building
Story 1
Unit Features Garden 1 - 4 Floors
Sewer Public Sewer
Water Public
Architectural Style Unit/Flat
Level or Stories 1
Additional Building Above Grade, Below Grade
New Construction N
Schools
School District District Of Columbia Public Schools
Others
Pets Allowed Y
HOA Fee Include Management,Water,Common Area Maintenance,Lawn Maintenance,Sewer,Snow Removal,Trash
Senior Community No
Tax ID 5832//2035
Ownership Condominium
Security Features Carbon Monoxide Detector(s),Smoke Detector,Monitored
Acceptable Financing Cash, Conventional
Listing Terms Cash, Conventional
Financing Cash,Conventional
Special Listing Condition Standard
Pets Description Size/Weight Restriction
Read Less Info
Want to know what your home might be worth? Contact us for a FREE valuation!

Our team is ready to help you sell your home for the highest possible price ASAP

Bought with Crystal Y Atkins • DIRECT ENTERPRISES LLC
GET MORE INFORMATION





