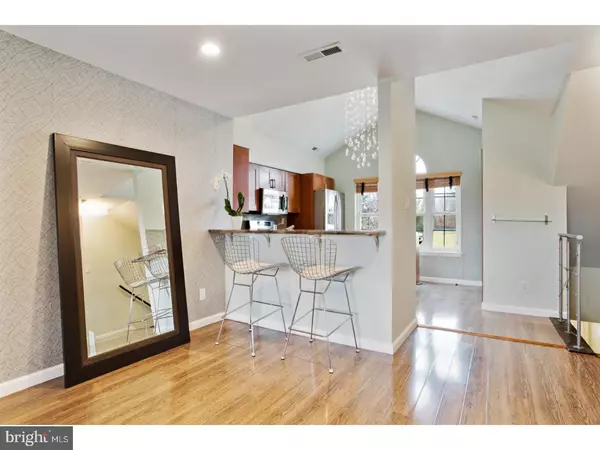For more information regarding the value of a property, please contact us for a free consultation.
Key Details
Sold Price $240,000
Property Type Single Family Home
Sub Type Unit/Flat/Apartment
Listing Status Sold
Purchase Type For Sale
Subdivision Tapestry
MLS Listing ID 1000315530
Sold Date 06/08/18
Style Contemporary
Bedrooms 2
Full Baths 3
HOA Fees $171/mo
HOA Y/N Y
Originating Board TREND
Year Built 1988
Annual Tax Amount $3,637
Tax Year 2018
Lot Dimensions 0X0
Property Description
This exquisite totally upgraded condo in the Heart of Holland features: coat closet at the entrance; open concept floor plan; spacious kitchen with stainless steel appliances, granite counter tops, and custom made island; high grade laminate flooring; wooden staircases; family room boasts cathedral ceilings, wood burning fireplace, and sliding door leading to a private balcony (back to open community space); two well sized bedrooms (master bedroom with a customized walk-in closet) and two beautifully remodeled bathrooms on the main floor; a loft on the upper floor with a full bathroom and closets (can serve as a third bedroom). Replacement doors (many custom ordered) and windows; Plenty of spot lights; Driveway for two cars; Light filled and airy home ? in a truly move-in condition! Great community of Tapestry offers use of association pool, playground, and tennis court. Award winning Council Rock school district. Convenient to Major Roads, Shopping/Dining, and Historic Bucks County attractions. Just got back to market - do not delay!
Location
State PA
County Bucks
Area Northampton Twp (10131)
Zoning R3
Rooms
Other Rooms Living Room, Dining Room, Primary Bedroom, Kitchen, Family Room, Bedroom 1, Other
Interior
Interior Features Kitchen - Island, Skylight(s), Dining Area
Hot Water Natural Gas
Heating Gas, Forced Air
Cooling Central A/C
Flooring Tile/Brick
Fireplaces Number 1
Fireplaces Type Marble
Equipment Oven - Self Cleaning, Dishwasher, Disposal
Fireplace Y
Window Features Replacement
Appliance Oven - Self Cleaning, Dishwasher, Disposal
Heat Source Natural Gas
Laundry Main Floor
Exterior
Exterior Feature Balcony
Garage Spaces 2.0
Utilities Available Cable TV
Amenities Available Swimming Pool, Tennis Courts, Tot Lots/Playground
Water Access N
Roof Type Wood
Accessibility None
Porch Balcony
Total Parking Spaces 2
Garage N
Building
Story 2
Sewer Public Sewer
Water Public
Architectural Style Contemporary
Level or Stories 2
Structure Type Cathedral Ceilings,High
New Construction N
Schools
School District Council Rock
Others
HOA Fee Include Pool(s),Common Area Maintenance,Ext Bldg Maint,Lawn Maintenance,Snow Removal,Trash,Insurance,All Ground Fee,Management
Senior Community No
Tax ID 31-067-460790B
Ownership Condominium
Acceptable Financing Conventional
Listing Terms Conventional
Financing Conventional
Read Less Info
Want to know what your home might be worth? Contact us for a FREE valuation!

Our team is ready to help you sell your home for the highest possible price ASAP

Bought with Carolee Oberholtzer • Keller Williams Real Estate-Langhorne
GET MORE INFORMATION




