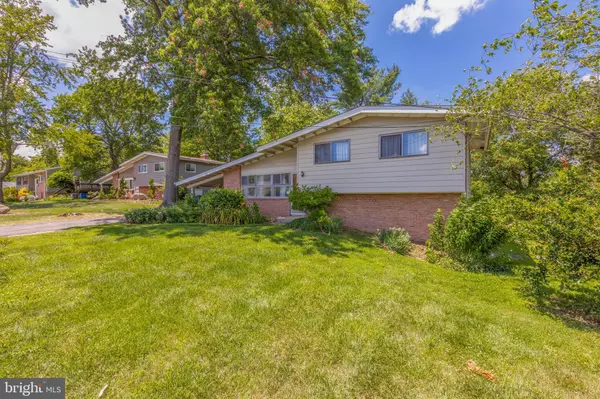For more information regarding the value of a property, please contact us for a free consultation.
Key Details
Sold Price $515,000
Property Type Single Family Home
Sub Type Detached
Listing Status Sold
Purchase Type For Sale
Square Footage 1,010 sqft
Price per Sqft $509
Subdivision Ridge View Estates
MLS Listing ID VAFX2001804
Sold Date 03/09/22
Style Split Level
Bedrooms 3
Full Baths 2
HOA Y/N N
Abv Grd Liv Area 1,010
Originating Board BRIGHT
Year Built 1957
Annual Tax Amount $5,349
Tax Year 2021
Lot Size 10,560 Sqft
Acres 0.24
Property Description
Estate Sale ----Wonderful investment opportunity or chance to make this home your own. 3 bed/2 bath split level mid-century modern beauty in Ridgeview. Lower Level Rec room can be converted into a 4th Bedroom. Full Bath with shower on lower Level, Walk out, lower Level with private door. Beautiful lot with mature trees --- a hobby gardener's dream. Bright and Light! Hardwoods throughout, Tons of storage and large closet Space. Carport!! Home is in good condition, Being Sold AS-IS, Estate Sale.
Location
State VA
County Fairfax
Zoning 130
Rooms
Basement Walkout Level
Main Level Bedrooms 3
Interior
Interior Features Bar, Dining Area, Floor Plan - Traditional, Kitchen - Galley, Stall Shower, Tub Shower, Wood Floors
Hot Water Natural Gas
Heating Forced Air
Cooling Central A/C
Flooring Vinyl, Hardwood
Equipment Washer, Refrigerator, Oven - Wall, Dryer, Disposal, Cooktop, Dishwasher
Fireplace N
Appliance Washer, Refrigerator, Oven - Wall, Dryer, Disposal, Cooktop, Dishwasher
Heat Source Electric
Laundry Has Laundry, Lower Floor
Exterior
Garage Spaces 1.0
Waterfront N
Water Access N
View Trees/Woods, Garden/Lawn
Accessibility None
Total Parking Spaces 1
Garage N
Building
Lot Description Backs to Trees, Front Yard, Rear Yard
Story 3
Sewer Public Sewer
Water Public
Architectural Style Split Level
Level or Stories 3
Additional Building Above Grade, Below Grade
New Construction N
Schools
Elementary Schools Rose Hill
Middle Schools Twain
High Schools Edison
School District Fairfax County Public Schools
Others
Senior Community No
Tax ID 0823 10E 0025
Ownership Fee Simple
SqFt Source Assessor
Security Features Main Entrance Lock
Acceptable Financing Cash, Conventional, FHA, VA, Other
Listing Terms Cash, Conventional, FHA, VA, Other
Financing Cash,Conventional,FHA,VA,Other
Special Listing Condition Standard
Read Less Info
Want to know what your home might be worth? Contact us for a FREE valuation!

Our team is ready to help you sell your home for the highest possible price ASAP

Bought with Jesse C Sutton • Compass
GET MORE INFORMATION





