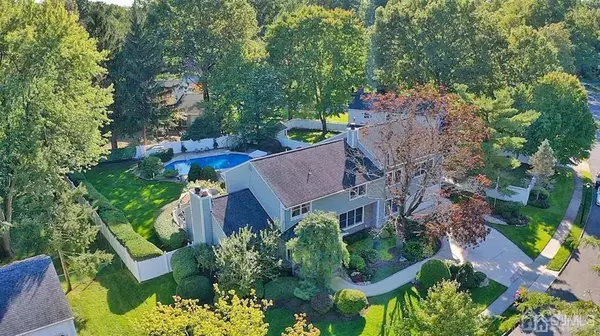For more information regarding the value of a property, please contact us for a free consultation.
Key Details
Sold Price $845,000
Property Type Single Family Home
Sub Type Single Family Residence
Listing Status Sold
Purchase Type For Sale
Square Footage 4,355 sqft
Price per Sqft $194
Subdivision Colonial Oaks
MLS Listing ID 2106265
Sold Date 12/28/20
Style Colonial,Contemporary,Custom Home
Bedrooms 5
Full Baths 4
Half Baths 1
Originating Board CJMLS API
Year Built 1969
Annual Tax Amount $21,143
Tax Year 2020
Lot Size 0.410 Acres
Acres 0.41
Lot Dimensions 159 X 112
Property Description
https://www.youtube.com/watch?v=TBi58kcRRos&feature=youtu.be Stunning modernized palatial 4355'custom luxury escape rebuilt 22 yrs ago down to the studs w/amazing additions/fireplaces/opened walls/soaring ceils & luxurious features incl.an inground pool/multi-level custom deck/patio/koi pond w/waterfall/lush greenery & gorgeous grounds*Gable front porch, natural stone accents*Spacious family rm w/gas fplce & raised ceil, gracious frml lvng rm, elegant formal dning rm w/12'ceils & skylts, kitchen ea w/6 sets of Frnch drs & a breathtaking view of the yrd*Outstanding state-of-the-art kitchen w/solid wd cabs/granite cntrs/massive cntr island w/salad sink +NEW 5-brnr cktop/Thrmador dwndrft/dble wll ovn!+Subzero ref/wet br/brkfst br/fplce/brkfst rm*1st fl 1.5 bas/impressve off wd bltins*2nd fl 5Bd/3Ba*Mstr Ste.2 wlk-ns/luxury bath jacz/sep shwr/off*Fin bsmnt rec rm*Nr hoses worship/EB award winning Blue Ribbon schls/bus/trn/shop/library
Location
State NJ
County Middlesex
Community Curbs, Sidewalks
Zoning R3
Rooms
Other Rooms Shed(s)
Basement Finished, Recreation Room, Storage Space, Utility Room
Dining Room Formal Dining Room
Kitchen Granite/Corian Countertops, Breakfast Bar, Kitchen Exhaust Fan, Kitchen Island, Pantry, Eat-in Kitchen, Separate Dining Area
Interior
Interior Features Blinds, Drapes-See Remarks, Firealarm, High Ceilings, Security System, Shades-Existing, Skylight, Vaulted Ceiling(s), Wet Bar, Bath Half, Bath Main, Dining Room, Family Room, Entrance Foyer, Kitchen, Laundry Room, Library/Office, Living Room, 5 (+) Bedrooms, Bath Second, Bath Third, None
Heating Zoned, Forced Air
Cooling Central Air, Ceiling Fan(s), Zoned
Flooring Carpet, Ceramic Tile, Wood, Laminate
Fireplaces Number 2
Fireplaces Type Gas, See Remarks, Wood Burning
Fireplace true
Window Features Blinds,Drapes,Shades-Existing,Skylight(s)
Appliance Self Cleaning Oven, Dishwasher, Dryer, Jennaire Type, Exhaust Fan, Microwave, Refrigerator, Range, Oven, Washer, Kitchen Exhaust Fan, Gas Water Heater
Heat Source Natural Gas
Exterior
Exterior Feature Lawn Sprinklers, Curbs, Deck, Patio, Sidewalk, Fencing/Wall, Storage Shed, Yard
Garage Spaces 2.0
Fence Fencing/Wall
Pool In Ground
Community Features Curbs, Sidewalks
Utilities Available Cable TV, Underground Utilities, Electricity Connected, Natural Gas Connected
Roof Type Asphalt
Handicap Access Shower Seat, Stall Shower
Porch Deck, Patio
Parking Type Concrete, 2 Car Width, 3 Cars Deep, Garage, Attached, Garage Door Opener
Building
Lot Description Near Shopping, Near Train, Near Public Transit
Faces Northeast
Story 2
Sewer Public Sewer
Water Public
Architectural Style Colonial, Contemporary, Custom Home
Others
Senior Community no
Tax ID 04003200500002
Ownership Fee Simple
Security Features Fire Alarm,Security System
Energy Description Natural Gas
Pets Description Yes
Read Less Info
Want to know what your home might be worth? Contact us for a FREE valuation!

Our team is ready to help you sell your home for the highest possible price ASAP

GET MORE INFORMATION





