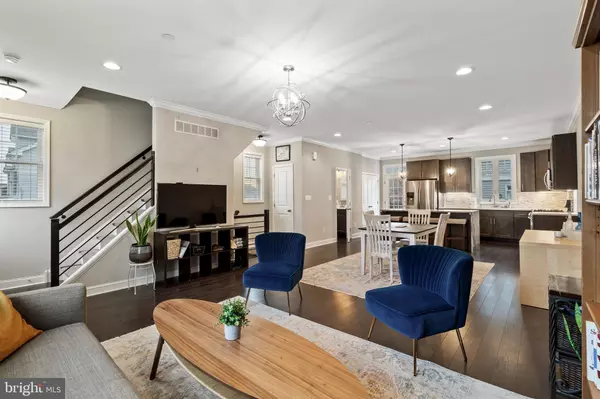For more information regarding the value of a property, please contact us for a free consultation.
Key Details
Sold Price $630,000
Property Type Townhouse
Sub Type End of Row/Townhouse
Listing Status Sold
Purchase Type For Sale
Square Footage 2,407 sqft
Price per Sqft $261
Subdivision None Available
MLS Listing ID PAMC2022042
Sold Date 02/28/22
Style Straight Thru
Bedrooms 3
Full Baths 2
Half Baths 1
HOA Fees $100/mo
HOA Y/N Y
Abv Grd Liv Area 2,251
Originating Board BRIGHT
Year Built 2018
Annual Tax Amount $6,848
Tax Year 2021
Lot Size 767 Sqft
Acres 0.02
Lot Dimensions 21.00 x 0.00
Property Sub-Type End of Row/Townhouse
Property Description
This sophisticated, end-unit townhome is nothing short of fantastic! Upon walking in, you are greeted with an open floor plan that exceeds expectations: Chic light fixtures, crown molding, beautiful wood floors and modern staircase railings highlight the interior. The dazzling kitchen displays a top-of-the-line, quartz-topped, waterfall island; soft-close cabinetry; professional grade stainless steel appliances; French-door pantry for storage. Easily grill your favorite foods, or simply enjoy your morning coffee on the useful main floor deck. Lower level finished space provides options for a media room, office, or lounge area. Moving upstairs, you will find spacious bedrooms, convenient laundry, and a hall bathroom with separate wash closet and shower. In addition to the awesome 2-car garage and terrific Conshohocken location (steps away from the Schuylkill River Trail; access to the SEPTA line; walking distance to the conveniences of Fayette Street), the cherry on top of this lovely townhome is the upper level: Owners suite with walk-in-closet and deluxe shower, FABULOUS top level deck. The flex space on this floor does have rough-in plumbing for a kitchenette area, if desired. This fantastic townhome is the complete package. Come see for yourself!
Location
State PA
County Montgomery
Area Conshohocken Boro (10605)
Zoning 1101 RES
Rooms
Other Rooms Living Room, Dining Room, Primary Bedroom, Sitting Room, Bedroom 2, Kitchen, Bedroom 1, Media Room, Screened Porch
Basement Garage Access, Partially Finished
Interior
Interior Features Combination Dining/Living, Combination Kitchen/Dining, Floor Plan - Open, Recessed Lighting, Kitchen - Island, Pantry, Walk-in Closet(s), Window Treatments, Wood Floors, Stall Shower
Hot Water Natural Gas
Heating Forced Air, Programmable Thermostat
Cooling Central A/C
Flooring Wood, Partially Carpeted, Tile/Brick
Equipment Dishwasher, Disposal, Built-In Microwave, Dryer, Washer, Stainless Steel Appliances, Energy Efficient Appliances, Oven/Range - Gas, Water Heater - High-Efficiency
Fireplace N
Window Features Energy Efficient,Double Pane,Insulated
Appliance Dishwasher, Disposal, Built-In Microwave, Dryer, Washer, Stainless Steel Appliances, Energy Efficient Appliances, Oven/Range - Gas, Water Heater - High-Efficiency
Heat Source Natural Gas
Laundry Upper Floor
Exterior
Exterior Feature Deck(s), Balcony, Enclosed
Parking Features Basement Garage, Garage - Rear Entry
Garage Spaces 2.0
Utilities Available Cable TV
Water Access N
View City
Roof Type Shingle
Accessibility None
Porch Deck(s), Balcony, Enclosed
Attached Garage 2
Total Parking Spaces 2
Garage Y
Building
Story 3
Foundation Concrete Perimeter
Sewer Public Sewer
Water Public
Architectural Style Straight Thru
Level or Stories 3
Additional Building Above Grade, Below Grade
Structure Type 9'+ Ceilings
New Construction N
Schools
School District Colonial
Others
HOA Fee Include Lawn Maintenance,Snow Removal
Senior Community No
Tax ID 65-00-10771-045
Ownership Fee Simple
SqFt Source Assessor
Security Features Security System
Acceptable Financing Conventional
Listing Terms Conventional
Financing Conventional
Special Listing Condition Standard
Read Less Info
Want to know what your home might be worth? Contact us for a FREE valuation!

Our team is ready to help you sell your home for the highest possible price ASAP

Bought with Jeffrey J Colahan • Re/Max One Realty
GET MORE INFORMATION


