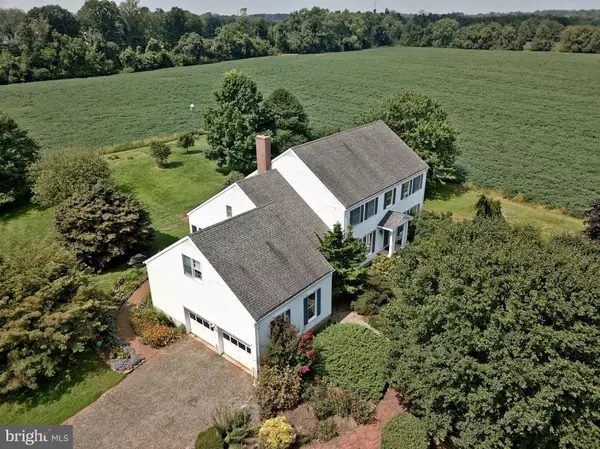For more information regarding the value of a property, please contact us for a free consultation.
Key Details
Sold Price $794,900
Property Type Single Family Home
Sub Type Detached
Listing Status Sold
Purchase Type For Sale
Square Footage 3,773 sqft
Price per Sqft $210
Subdivision None Avaialble
MLS Listing ID NJMM2000204
Sold Date 02/25/22
Style Colonial
Bedrooms 5
Full Baths 3
Half Baths 1
HOA Y/N N
Abv Grd Liv Area 3,773
Originating Board BRIGHT
Year Built 1985
Annual Tax Amount $13,335
Tax Year 2021
Lot Size 22.320 Acres
Acres 22.32
Lot Dimensions 0.00 x 0.00
Property Description
Country Living with Endless Possibilities!Custom Built Colonial on 22.318 acres of Farm Preservation land.
Perfect acreage for -Equestrian Center-Vineyard-Farming-Livestock-Looking for space for a Home Business? Loft over Garage is Perfect with Separate Entrance and Private Bath-Peacefulness Abounds as you turn onto the driveway and Enjoy the Farmland Views-Enter the home through the Formal Foyer which leads to the Formal LR/DR.Familyroom features Built-in Bookcases and Wood Burning Fireplace with Distressed Wood Mantle-5th Bedroom/Study has 2 Double closets and Full Bath-Great for Extended Family Situations or Au=Pair .Country Kitchen is Updated with Wood cabinets-Granite-Stainless Steel Appliances-Brazilian Hardwood Floors-Bright and Sunny Breakfast Rm which opens to Sunroom.Laundryrm and Mudrm area is in Back of Home near Garage with Separate Entrance for Loft ( Back staircase off MudRoom)Great Office for Consultant,Therapist,Tutoring.Accountant!! House also feature Multizone Heat and A/C,Full Basemant-Upperlevel -MasterSuite-Dressing Area, Spacious Walkin Closet,Full Bath w/Soaking Tub and Stall Shower-3 additional Bedrooms w/Walk-in Closets Family Full Bath -Yard is Beautifully Landscaped w/Brick Walkways and Gardens 2 Car Side Entry Garage w/openers
20x26 Utility Shed for Small Tractor,Animal Pen,Equipment Storage-w/Loft. Highly Rated Upper Freehold School System,Short Drive to Quaint Allentown w/Restuarants,Library,Boutique Shopping,Bakery,- Beautiful Lake-Minutes to Major Highways-- Welcome Home!!!!!
Location
State NJ
County Monmouth
Area Upper Freehold Twp (21351)
Zoning FARM PERSERVATION
Rooms
Other Rooms Living Room, Dining Room, Bedroom 2, Bedroom 3, Bedroom 4, Bedroom 5, Kitchen, Game Room, Family Room, Foyer, Breakfast Room, Bedroom 1, Sun/Florida Room, Laundry, Bathroom 1, Bathroom 2, Bathroom 3
Basement Full
Main Level Bedrooms 1
Interior
Interior Features Additional Stairway, Attic, Breakfast Area, Built-Ins, Carpet, Ceiling Fan(s), Dining Area, Family Room Off Kitchen, Floor Plan - Traditional, Formal/Separate Dining Room, Kitchen - Country, Kitchen - Eat-In, Kitchen - Gourmet, Kitchen - Island, Soaking Tub, Stall Shower, Tub Shower, Walk-in Closet(s), Water Treat System, Window Treatments, Wood Floors
Hot Water Electric
Heating Baseboard - Hot Water, Zoned
Cooling Ceiling Fan(s), Central A/C, Zoned
Flooring Carpet, Ceramic Tile, Hardwood
Fireplaces Number 1
Fireplaces Type Wood
Equipment Built-In Microwave, Dishwasher, Dryer, Dryer - Electric, Extra Refrigerator/Freezer, Microwave, Oven/Range - Electric, Washer, Water Heater
Fireplace Y
Window Features Screens,Sliding
Appliance Built-In Microwave, Dishwasher, Dryer, Dryer - Electric, Extra Refrigerator/Freezer, Microwave, Oven/Range - Electric, Washer, Water Heater
Heat Source Oil
Laundry Main Floor
Exterior
Exterior Feature Patio(s)
Garage Garage - Side Entry, Garage Door Opener
Garage Spaces 8.0
Utilities Available Cable TV, Electric Available
Waterfront N
Water Access N
View Pasture
Roof Type Asphalt
Street Surface Paved
Farm Grain,Horse,Livestock,Orchard
Accessibility None
Porch Patio(s)
Road Frontage Public
Attached Garage 2
Total Parking Spaces 8
Garage Y
Building
Lot Description Open
Story 2
Foundation Other
Sewer On Site Septic
Water Well
Architectural Style Colonial
Level or Stories 2
Additional Building Above Grade
Structure Type Dry Wall
New Construction N
Schools
Elementary Schools Newell
Middle Schools Stone Bridge
High Schools Allentown
School District Upper Freehold Regional Schools
Others
Senior Community No
Tax ID 51-00037-0000-00001
Ownership Fee Simple
SqFt Source Estimated
Acceptable Financing Cash, Conventional
Horse Property N
Listing Terms Cash, Conventional
Financing Cash,Conventional
Special Listing Condition Standard
Read Less Info
Want to know what your home might be worth? Contact us for a FREE valuation!

Our team is ready to help you sell your home for the highest possible price ASAP

Bought with Non Member • Non Subscribing Office
GET MORE INFORMATION





