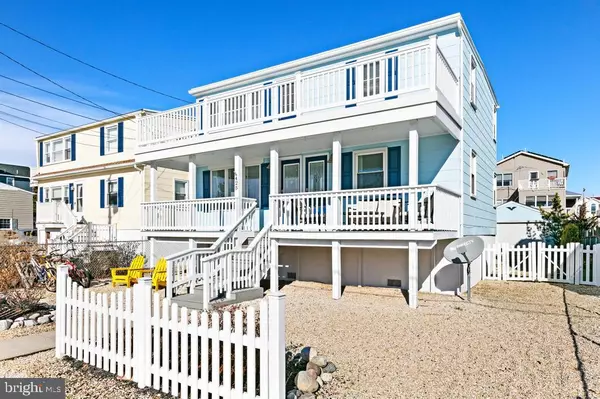For more information regarding the value of a property, please contact us for a free consultation.
Key Details
Sold Price $1,350,000
Property Type Multi-Family
Sub Type Detached
Listing Status Sold
Purchase Type For Sale
Square Footage 1,740 sqft
Price per Sqft $775
Subdivision Beach Haven
MLS Listing ID NJOC2006058
Sold Date 02/25/22
Style Other
Abv Grd Liv Area 1,740
Originating Board BRIGHT
Year Built 1959
Annual Tax Amount $6,206
Tax Year 2020
Lot Size 4,948 Sqft
Acres 0.11
Lot Dimensions 45.00 x 109.95
Property Description
COMING SOON! On January 13th come and preview! Currently being used as a 4 bedroom 2 full bath single family residence, this is a legal duplex. Located bayside in the very desirable restaurant area of Beach Haven, the lot size is 45 x 109 providing room for a pool. a Kline-designed pool can be in place by June 2022 if new owner so chooses. Large backyard-- oversized detached garage--paver walkway to new outdoor shower
FIRST FLOOR APARTMENT: Front porch invites you to the formal dining room with natural gas stove/fireplace and updated full kitchen ( refrigerator, stove, dishwasher, microwave) with granite countertops and beach-themed backsplash. A large living room with high ceiling and another natural gas stove/fireplace. There is an enclosed laundry area behind bifold doors. Completing this level are 2 bedrooms and a modern bath with large walk-in shower.
SECOND FLOOR APARTMENT: Upon entering you are welcomed to an oversized living room leading to the private 2nd floor exterior deck. The open floor plan extends to the large eat-in dining area and full kitchen with new refrigerator. All kitchen items remain. The modern bath has a large walk-in shower with accent tile work. Two bedrooms complete this unit.
All furniture and window treatments remain
Sellers are licensed NJ real estate agents
Location
State NJ
County Ocean
Area Beach Haven Boro (21504)
Zoning R-B
Interior
Interior Features 2nd Kitchen, Carpet, Ceiling Fan(s), Chair Railings, Combination Dining/Living, Combination Kitchen/Dining, Entry Level Bedroom, Floor Plan - Open, Formal/Separate Dining Room, Kitchen - Island, Primary Bath(s), Recessed Lighting, Window Treatments, Wood Floors, Other
Hot Water Natural Gas
Heating Baseboard - Electric, Forced Air
Cooling Ceiling Fan(s)
Fireplaces Number 2
Equipment Dishwasher, Dryer, Dryer - Front Loading, Dryer - Gas, Extra Refrigerator/Freezer, Icemaker, Microwave, Oven - Self Cleaning, Oven/Range - Gas, Stainless Steel Appliances, Stove
Fireplace Y
Window Features Casement,Double Hung,Screens,Sliding,Wood Frame
Appliance Dishwasher, Dryer, Dryer - Front Loading, Dryer - Gas, Extra Refrigerator/Freezer, Icemaker, Microwave, Oven - Self Cleaning, Oven/Range - Gas, Stainless Steel Appliances, Stove
Heat Source Natural Gas
Exterior
Exterior Feature Balcony, Deck(s), Patio(s), Porch(es)
Garage Additional Storage Area, Garage - Front Entry, Oversized
Garage Spaces 2.0
Utilities Available Electric Available, Cable TV, Multiple Phone Lines, Above Ground
Waterfront N
Water Access N
View Bay
Accessibility Doors - Swing In, Level Entry - Main
Porch Balcony, Deck(s), Patio(s), Porch(es)
Parking Type Detached Garage, Driveway
Total Parking Spaces 2
Garage Y
Building
Lot Description Cleared, Front Yard, Interior, Level
Foundation Block
Sewer Public Sewer
Water Public
Architectural Style Other
Additional Building Above Grade, Below Grade
New Construction N
Schools
School District Beach Haven Borough Public Schools
Others
Tax ID 04-00131-00018
Ownership Fee Simple
SqFt Source Assessor
Acceptable Financing Contract, Bank Portfolio
Listing Terms Contract, Bank Portfolio
Financing Contract,Bank Portfolio
Special Listing Condition REO (Real Estate Owned)
Read Less Info
Want to know what your home might be worth? Contact us for a FREE valuation!

Our team is ready to help you sell your home for the highest possible price ASAP

Bought with Rita Rapella • Diane Turton REALTORS - BH
GET MORE INFORMATION





