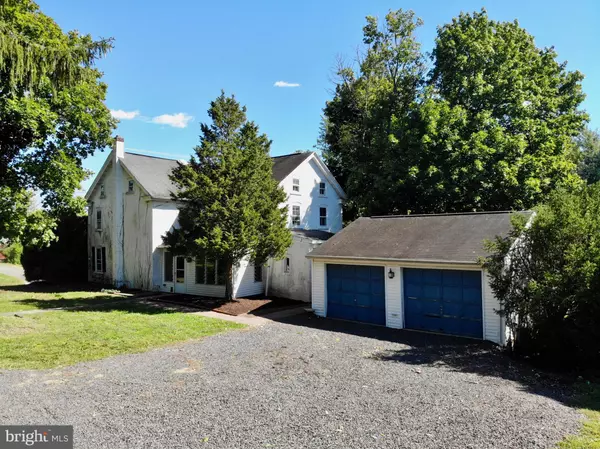For more information regarding the value of a property, please contact us for a free consultation.
Key Details
Sold Price $500,000
Property Type Single Family Home
Sub Type Detached
Listing Status Sold
Purchase Type For Sale
Square Footage 2,528 sqft
Price per Sqft $197
Subdivision Harleysville
MLS Listing ID PAMC2012814
Sold Date 02/25/22
Style Colonial
Bedrooms 4
Full Baths 1
Half Baths 1
HOA Y/N N
Abv Grd Liv Area 2,528
Originating Board BRIGHT
Year Built 1895
Annual Tax Amount $9,413
Tax Year 2021
Lot Size 7.420 Acres
Acres 7.42
Lot Dimensions 420.00 x 0.00
Property Description
If you love older homes, you will be beyond excited to bring your personal touches and imagination to this property which was part of the plantation of first settlers, circa 1721. Located in Harleysville, Montgomery County on nearly 7 and a half acres of land, sits this 4 bed, 1.5 bath, detached colonial home built in 1895. Nooks and crannies abound in this home, from the original hardwood flooring, deep set window sills and exposed beams, you will feel history with every step you take. The large eat in kitchen, has plenty of storage, a big bay window and a very large center island. With a bit of imagination this kitchen would easily be the heart of the home again, as it surely was centuries ago. A family room, living room, and a large laundry area are also on this level. The exposed original stone walls and built-in shelving throughout this floor only add to the quaint and cozy feel. Second floor features 4 bedrooms all with the wide plank original hardwoods and lots of natural light touching every corner. There is an oversized attached two car garage off the back of the property as well as a several outbuildings. Subdivision is also possible! Come out to tour this property today where you will be sure to see tons of options and endless possibilities! Conveniently close to PA Turnpike, Leaderach Golfclub and Skippack Village, with lots of shops and restaurants. House sold AS-IS.
Location
State PA
County Montgomery
Area Lower Salford Twp (10650)
Zoning R1A/R2
Rooms
Other Rooms Living Room, Dining Room, Primary Bedroom, Bedroom 2, Bedroom 3, Bedroom 4, Kitchen, Basement
Basement Poured Concrete, Unfinished, Windows, Walkout Level
Interior
Interior Features Attic, Built-Ins, Dining Area, Exposed Beams, Kitchen - Eat-In, Kitchen - Island
Hot Water Oil
Heating Baseboard - Hot Water
Cooling Window Unit(s)
Flooring Hardwood
Equipment Dishwasher, Dryer - Electric, Dryer - Front Loading, Oven/Range - Electric
Appliance Dishwasher, Dryer - Electric, Dryer - Front Loading, Oven/Range - Electric
Heat Source Oil
Laundry Main Floor
Exterior
Exterior Feature Porch(es), Patio(s)
Garage Garage - Front Entry, Inside Access
Garage Spaces 6.0
Waterfront N
Water Access N
View Garden/Lawn, Trees/Woods
Roof Type Shingle
Accessibility None
Porch Porch(es), Patio(s)
Parking Type Attached Garage, Driveway
Attached Garage 2
Total Parking Spaces 6
Garage Y
Building
Lot Description Backs to Trees
Story 2
Foundation Other
Sewer On Site Septic
Water Well
Architectural Style Colonial
Level or Stories 2
Additional Building Above Grade, Below Grade
New Construction N
Schools
School District Souderton Area
Others
Pets Allowed Y
Senior Community No
Tax ID 50-00-03625-006
Ownership Fee Simple
SqFt Source Assessor
Special Listing Condition Standard
Pets Description No Pet Restrictions
Read Less Info
Want to know what your home might be worth? Contact us for a FREE valuation!

Our team is ready to help you sell your home for the highest possible price ASAP

Bought with Steven D Hollander • House & Land Real Estate
GET MORE INFORMATION





