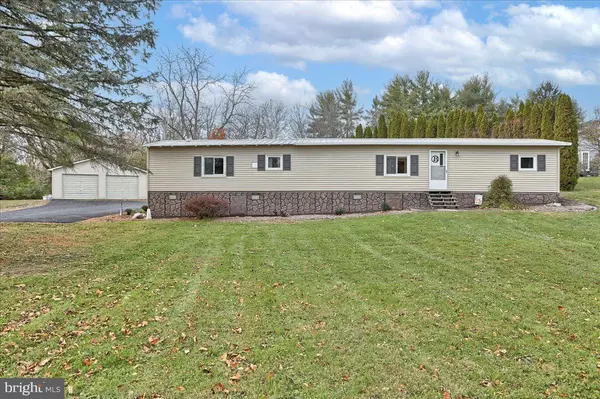For more information regarding the value of a property, please contact us for a free consultation.
Key Details
Sold Price $128,000
Property Type Manufactured Home
Sub Type Manufactured
Listing Status Sold
Purchase Type For Sale
Square Footage 910 sqft
Price per Sqft $140
Subdivision None Available
MLS Listing ID PACB2005240
Sold Date 02/07/22
Style Modular/Pre-Fabricated
Bedrooms 2
Full Baths 2
HOA Y/N N
Abv Grd Liv Area 910
Originating Board BRIGHT
Year Built 1985
Annual Tax Amount $1,357
Tax Year 2021
Lot Size 0.840 Acres
Acres 0.84
Property Description
Welcome home to 606 S. Spring Garden Street, featuring a spacious Living Room w/vaulted ceilings, wall-to-wall carpeting, ceiling fan and a built-in bar/entertaining area. A separate Dining Room is perfect for holiday dinners, featuring double-sided built-in cabinetry with a pass-through to the Living Room. The Kitchen is lovely with tons of cabinetry/storage and features a lovely backsplash, vinyl flooring, a double sink, and all the appliances are included! The laundry area is conveniently located next to the Kitchen with washer/dryer (included), as well as open shelf storage. The Primary Bedroom Suite is sizable with wall-to-wall carpeting and a ceiling fan. The Primary Bathroom is lovely with a large countertop and plenty of storage space. The second Bedroom boasts vinyl plank flooring and tons of natural sunlight. The second Bathroom has tons of counter space and a cool wood plank wall feature w/vinyl plank flooring. The rear door leads directly to a large, partially covered, wood deck, overlooking the fenced-in rear yard with lush, mature landscaping. A two-car, separate Garage is perfect to store your vehicles or treasured items. A blacktop driveway is convenient for entering for the property. The front of the home features vinyl siding and a stone accent apron w/metal roof. Don't miss this opportunity....It's a REAL DEAL!
Location
State PA
County Cumberland
Area South Middleton Twp (14440)
Zoning RESIDENTIAL
Rooms
Main Level Bedrooms 2
Interior
Interior Features Bar, Carpet, Built-Ins, Ceiling Fan(s)
Hot Water Electric
Heating Forced Air
Cooling Central A/C
Furnishings No
Fireplace N
Heat Source Oil
Exterior
Exterior Feature Deck(s)
Garage Oversized
Garage Spaces 2.0
Fence Partially, Privacy
Utilities Available Cable TV Available, Phone Available, Water Available, Sewer Available
Waterfront N
Water Access N
Street Surface Black Top
Accessibility None
Porch Deck(s)
Road Frontage Easement/Right of Way
Parking Type Detached Garage
Total Parking Spaces 2
Garage Y
Building
Story 1
Sewer Public Sewer
Water Public
Architectural Style Modular/Pre-Fabricated
Level or Stories 1
Additional Building Above Grade, Below Grade
New Construction N
Schools
Elementary Schools W.G. Rice
High Schools Boiling Springs
School District South Middleton
Others
Pets Allowed Y
Senior Community No
Tax ID 40-22-0485-010D
Ownership Fee Simple
SqFt Source Assessor
Acceptable Financing Cash, Conventional, FHA, VA
Horse Property N
Listing Terms Cash, Conventional, FHA, VA
Financing Cash,Conventional,FHA,VA
Special Listing Condition Standard
Pets Description No Pet Restrictions
Read Less Info
Want to know what your home might be worth? Contact us for a FREE valuation!

Our team is ready to help you sell your home for the highest possible price ASAP

Bought with Kimberly LaRose • Berkshire Hathaway HomeServices Homesale Realty
GET MORE INFORMATION





