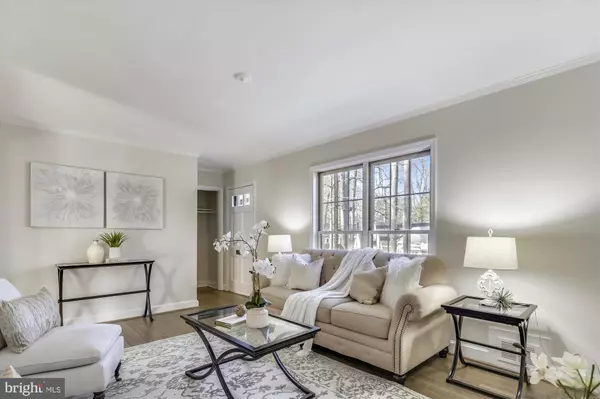For more information regarding the value of a property, please contact us for a free consultation.
Key Details
Sold Price $675,000
Property Type Single Family Home
Sub Type Detached
Listing Status Sold
Purchase Type For Sale
Square Footage 1,404 sqft
Price per Sqft $480
Subdivision Woodmoor
MLS Listing ID MDMC2030110
Sold Date 02/04/22
Style Cape Cod
Bedrooms 4
Full Baths 2
HOA Y/N N
Abv Grd Liv Area 1,404
Originating Board BRIGHT
Year Built 1947
Annual Tax Amount $5,269
Tax Year 2021
Lot Size 7,625 Sqft
Acres 0.18
Property Description
Long-term owner selling this Beautifully Classic Cape Cod in Woodmoor. Fall in love with this totally renovated and remodeled four-bedroom, two-bathroom home. Enjoy main level living as you enter the gorgeous living room with refinished hardwood floors and fireplace, steps away is a private dining room with wainscotting details. Mealtime will be a joy in the brand-new kitchen equipped with stainless steel appliances and all-white cabinets. Two of the four bedrooms are located on the main level of the home with a shared bathroom for guest use. Retreat to the enclosed Sunroom for morning coffee or end your day on the large deck in your private fenced yard. Two oversized bedrooms and another shared bathroom are located on the upper level of the home.
The lowest level of the home and find a large recreation room ideal for family gatherings as well as a large storage room with laundry access. The long-term owner was meticulous, and the home was lovingly cared for with a recently installed circular driveway and windows replaced. Located on a very quiet and charming street in Silver Spring.
Location
State MD
County Montgomery
Zoning R60
Direction Northwest
Rooms
Basement Windows, Walkout Level, Rear Entrance, Partially Finished
Main Level Bedrooms 2
Interior
Interior Features Wood Floors, Tub Shower, Kitchen - Efficiency, Floor Plan - Traditional, Attic, Dining Area, Entry Level Bedroom, Family Room Off Kitchen, Formal/Separate Dining Room
Hot Water Natural Gas
Heating Forced Air
Cooling Central A/C
Flooring Wood, Luxury Vinyl Plank
Fireplaces Number 1
Fireplaces Type Brick, Mantel(s), Wood
Equipment Washer, Water Heater, Stove, Stainless Steel Appliances, Refrigerator, Dryer, Disposal, Dishwasher, Humidifier, Built-In Microwave, Icemaker, Microwave, Oven - Single, Oven/Range - Electric, Exhaust Fan
Furnishings No
Fireplace Y
Window Features Vinyl Clad,Wood Frame,Double Pane
Appliance Washer, Water Heater, Stove, Stainless Steel Appliances, Refrigerator, Dryer, Disposal, Dishwasher, Humidifier, Built-In Microwave, Icemaker, Microwave, Oven - Single, Oven/Range - Electric, Exhaust Fan
Heat Source Natural Gas
Laundry Has Laundry, Dryer In Unit, Washer In Unit, Basement
Exterior
Exterior Feature Porch(es), Deck(s), Enclosed
Garage Spaces 3.0
Fence Wood
Waterfront N
Water Access N
View Street
Roof Type Composite,Architectural Shingle
Accessibility None
Porch Porch(es), Deck(s), Enclosed
Total Parking Spaces 3
Garage N
Building
Lot Description Front Yard, Backs to Trees
Story 1.5
Foundation Block, Brick/Mortar
Sewer Public Sewer
Water Public
Architectural Style Cape Cod
Level or Stories 1.5
Additional Building Above Grade, Below Grade
Structure Type Dry Wall,Vaulted Ceilings
New Construction N
Schools
Elementary Schools Pine Crest
Middle Schools Eastern
High Schools Montgomery Blair
School District Montgomery County Public Schools
Others
Pets Allowed Y
Senior Community No
Tax ID 161301084870
Ownership Fee Simple
SqFt Source Assessor
Acceptable Financing Conventional, FHA
Horse Property N
Listing Terms Conventional, FHA
Financing Conventional,FHA
Special Listing Condition Standard
Pets Description Cats OK, Dogs OK
Read Less Info
Want to know what your home might be worth? Contact us for a FREE valuation!

Our team is ready to help you sell your home for the highest possible price ASAP

Bought with Thomas H. Riley • TTR Sotheby's International Realty
GET MORE INFORMATION





