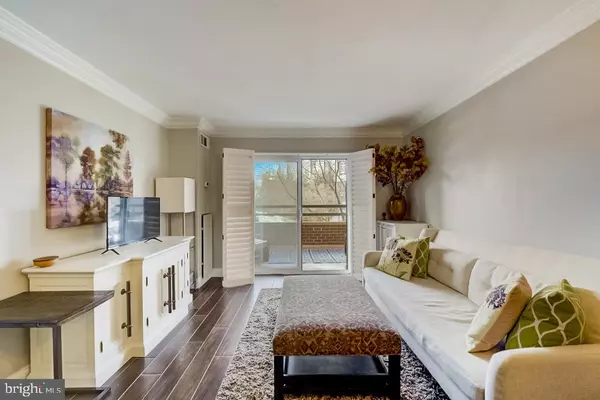For more information regarding the value of a property, please contact us for a free consultation.
Key Details
Sold Price $422,000
Property Type Condo
Sub Type Condo/Co-op
Listing Status Sold
Purchase Type For Sale
Square Footage 638 sqft
Price per Sqft $661
Subdivision Observatory Circle
MLS Listing ID DCDC2028886
Sold Date 01/31/22
Style Contemporary
Bedrooms 1
Full Baths 1
Condo Fees $712/mo
HOA Y/N N
Abv Grd Liv Area 638
Originating Board BRIGHT
Year Built 1988
Annual Tax Amount $2,126
Tax Year 2021
Property Description
Gorgeous 1BR/1BA contemporary condo with updates galore and an incredible patio at The Observatory in the heart of Georgetown. The unit showcases a sophisticated remodel with the charm of plantation shutters and crown molding throughout. The new kitchen is equipped with stainless steel appliances, custom shelving, quartzite countertops, and a tile backsplash. The open layout is perfect for entertaining with the living area opening to the large patio creating an outdoor extension to the home. The bedroom is bright and spacious with a custom walk-in closet with ample storage. TWO garage parking spaces complete this must-see flat. Owners at The Observatory enjoy pet-friendly homes, resort-style common areas, pool, fitness center, front desk concierge, party room, and more. Georgetowns favorites are moments away for quick errands, crave-worthy dining, and great shopping. Easy nature escapes surround you with Whitehaven Trail, Glover Archbold Park, or Dumbarton Oaks Park. Metrobus on the corner and easy access to commuter simplify downtown commuting.
Location
State DC
County Washington
Zoning C2A
Rooms
Main Level Bedrooms 1
Interior
Interior Features Crown Moldings, Upgraded Countertops, Breakfast Area, Built-Ins, Floor Plan - Open, Kitchen - Gourmet, Tub Shower, Walk-in Closet(s)
Hot Water Electric
Heating Heat Pump(s)
Cooling Heat Pump(s)
Equipment Dishwasher, Disposal, Microwave, Oven/Range - Electric, Refrigerator, Washer, Dryer
Fireplace N
Appliance Dishwasher, Disposal, Microwave, Oven/Range - Electric, Refrigerator, Washer, Dryer
Heat Source Electric
Exterior
Exterior Feature Balcony
Garage Basement Garage, Garage Door Opener, Underground
Garage Spaces 2.0
Amenities Available Elevator, Concierge, Exercise Room, Meeting Room, Party Room, Pool - Outdoor, Reserved/Assigned Parking, Security, Swimming Pool
Waterfront N
Water Access N
View City
Roof Type Composite
Accessibility Elevator
Porch Balcony
Attached Garage 2
Total Parking Spaces 2
Garage Y
Building
Lot Description Other
Story 1
Unit Features Mid-Rise 5 - 8 Floors
Sewer Public Sewer
Water Public
Architectural Style Contemporary
Level or Stories 1
Additional Building Above Grade, Below Grade
New Construction N
Schools
School District District Of Columbia Public Schools
Others
Pets Allowed Y
HOA Fee Include Custodial Services Maintenance,Management,Insurance,Other,Common Area Maintenance,Ext Bldg Maint,Parking Fee,Pool(s),Reserve Funds,Sewer,Trash,Water
Senior Community No
Tax ID 1299//2044
Ownership Condominium
Security Features Desk in Lobby,24 hour security
Special Listing Condition Standard
Pets Description Number Limit, Size/Weight Restriction
Read Less Info
Want to know what your home might be worth? Contact us for a FREE valuation!

Our team is ready to help you sell your home for the highest possible price ASAP

Bought with Thomas Kolker • TTR Sotheby's International Realty
GET MORE INFORMATION





