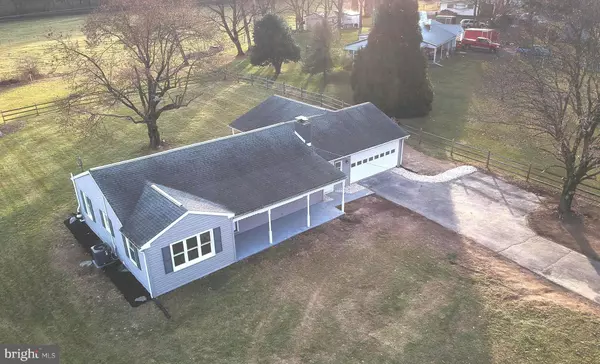For more information regarding the value of a property, please contact us for a free consultation.
Key Details
Sold Price $303,000
Property Type Single Family Home
Sub Type Detached
Listing Status Sold
Purchase Type For Sale
Square Footage 2,300 sqft
Price per Sqft $131
Subdivision None Available
MLS Listing ID PACB2005454
Sold Date 01/21/22
Style Ranch/Rambler
Bedrooms 3
Full Baths 2
HOA Y/N N
Abv Grd Liv Area 1,300
Originating Board BRIGHT
Year Built 1965
Annual Tax Amount $2,217
Tax Year 2021
Lot Size 0.460 Acres
Acres 0.46
Property Description
Home for the Holidays!
This lovely, newly renovated rancher offers one level living of privacy on almost half an acre overlooking farmland. No detail has been missed as this home offers an abundance of updates! From the moment you enter through the front door, there is such a feeling of home and warmth as you are greeted by the wood burning fireplace, perfect for these chilly winter evenings. The showstopper on this main level is the kitchen with its quartz countertops, stunning custom tile backsplash, stainless steel appliances, and soft close modern cabinetry. On this floor, there are two bedrooms and a bathroom with custom tile surround. New flooring, paint, and lighting throughout the entire home give it the fresh feeling of a brand new home! In addition, there is a heated and cooled sunroom, a two car garage, and a fully finished basement with another bedroom and bathroom and laundry area. It is easy to enjoy the outdoors with your covered porch on the front of the home and covered patio on the back of the home with both spots offering unparalleled views of mountains and farmland. Conveniently located close to Routes 11, 81, & the PA Turnpike, this ranch home offers the best of quiet country life still close to highways, shopping, and restaurants.
Don't delay, make this home your own today!!
Location
State PA
County Cumberland
Area West Pennsboro Twp (14446)
Zoning RESIDENTIAL
Rooms
Basement Poured Concrete, Fully Finished
Main Level Bedrooms 2
Interior
Hot Water Electric
Heating Forced Air
Cooling Central A/C
Fireplace Y
Heat Source Electric
Exterior
Garage Covered Parking
Garage Spaces 2.0
Waterfront N
Water Access N
Accessibility 2+ Access Exits
Parking Type Driveway, Attached Garage
Attached Garage 2
Total Parking Spaces 2
Garage Y
Building
Story 1
Foundation Permanent
Sewer On Site Septic
Water Well
Architectural Style Ranch/Rambler
Level or Stories 1
Additional Building Above Grade, Below Grade
New Construction N
Schools
High Schools Big Spring
School District Big Spring
Others
Senior Community No
Tax ID 46-19-1655-006
Ownership Fee Simple
SqFt Source Assessor
Acceptable Financing Cash, Conventional, FHA, USDA, VA
Listing Terms Cash, Conventional, FHA, USDA, VA
Financing Cash,Conventional,FHA,USDA,VA
Special Listing Condition Standard
Read Less Info
Want to know what your home might be worth? Contact us for a FREE valuation!

Our team is ready to help you sell your home for the highest possible price ASAP

Bought with Nicholas William Feagley • RE/MAX Realty Associates
GET MORE INFORMATION





