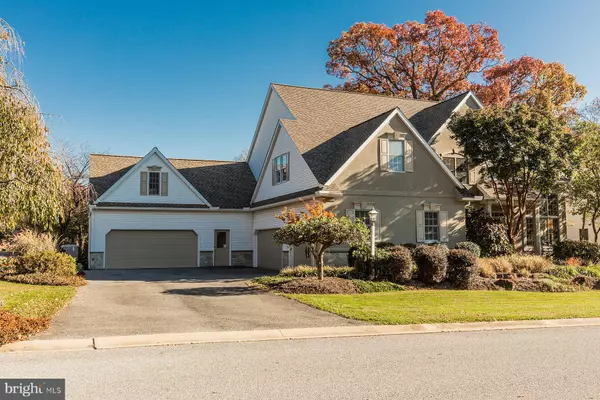For more information regarding the value of a property, please contact us for a free consultation.
Key Details
Sold Price $720,000
Property Type Single Family Home
Sub Type Detached
Listing Status Sold
Purchase Type For Sale
Square Footage 4,400 sqft
Price per Sqft $163
Subdivision Oak Lane
MLS Listing ID PALA2007536
Sold Date 01/14/22
Style Colonial
Bedrooms 4
Full Baths 2
Half Baths 2
HOA Y/N N
Abv Grd Liv Area 4,400
Originating Board BRIGHT
Year Built 1995
Annual Tax Amount $10,260
Tax Year 2022
Lot Size 0.470 Acres
Acres 0.47
Lot Dimensions 0.00 x 0.00
Property Description
A house ready to be turned into a home awaits the discerning home buyer, who wants the home on the holiday greeting card with all the accessories. The home you’ve been trying to describe to your realtor could be your reality right here in beautiful Lancaster County. This 4 bedroom, 4 bath home, in the renown Oak Lane Development in Manheim Township, is the epitome of curb appeal, luxury, and glamour. Completely move in ready, this inviting home is designed with contemporary architecture and elegance paired perfectly with functionality. As you pull up to the curb, the mature, lush landscaping creates a canvas that the house complements perfectly. As you walk into the front door, wide open spaces, illuminated by an abundance of natural light greet you, as your eyes meet each room, in this true open concept home. The first floor of this home boasts a true chef kitchen, complete with no details spared. With floor to ceiling cabinetry, walk in pantry, state of the art appliances and more counterspace than anyone could dream of, this eat in kitchen offers a full bar with seating and additional table seating area, While preparing meals in the kitchen, entertain your guests in the adjacent open den with fireplace, without ever having to leave the kitchen area.
The first floor is made perfect by a formal dining room open to a panoramic living room, spacious office and contemporary powder room. As you walk up the stairs to the second floor, you will find 4 bedrooms and 2 more bathrooms. The primary suite, complete with high ceilings boasts significant closet and lounge space. The adjacent glamour bathroom, with two-person shower, soaking tub, panoramic mirrors and extensive vanity is all illuminated by modern lighting schemes. This primary suite opens to a balcony that overlooks below entertaining space and green spaces for as far as the eye can see. Three additional bedrooms and spacious bathroom completes the second floor, along with 2nd floor laundry.
The functionality of this luxurious house is not confined to the indoor space, as the outdoor space provides beautifully hardscaped outdoor living space, perfect for all seasons. The stone walks through the gardens to decking that opens to a hardscaped verandah. This space is ready for fall gatherings and fire pits. To complete this masterpiece of a home, this home offers a two-story finished studio complete with bathroom and radiant heat and air conditioning. This finished space awaits your in laws, your AirBNB guest, or the cave(s) that your hobbies have always longed for. This truly move in ready home needs no handyman or contractor. Make this home yours for the Holidays and unwrap the destiny that you’ve been dreaming of. Dreams come true for those who make it happen. Schedule your showing at this moment.
Location
State PA
County Lancaster
Area Manheim Twp (10539)
Zoning RES
Rooms
Other Rooms Living Room, Dining Room, Primary Bedroom, Bedroom 2, Bedroom 3, Bedroom 4, Kitchen, Family Room, Laundry, Office, Bathroom 2, Bonus Room, Primary Bathroom, Half Bath
Basement Full
Interior
Interior Features Butlers Pantry, Carpet, Ceiling Fan(s), Chair Railings, Combination Dining/Living, Crown Moldings, Dining Area, Family Room Off Kitchen, Floor Plan - Open, Floor Plan - Traditional, Kitchen - Eat-In, Kitchen - Gourmet, Kitchen - Island, Recessed Lighting, Studio, Tub Shower, Upgraded Countertops, Walk-in Closet(s), Window Treatments, Wood Floors
Hot Water Electric
Heating Forced Air, Radiant
Cooling Central A/C
Flooring Carpet, Hardwood, Tile/Brick
Fireplaces Number 1
Equipment Built-In Microwave, Cooktop, Dishwasher, Disposal, Oven - Wall, Refrigerator, Six Burner Stove
Fireplace Y
Appliance Built-In Microwave, Cooktop, Dishwasher, Disposal, Oven - Wall, Refrigerator, Six Burner Stove
Heat Source Natural Gas
Laundry Upper Floor
Exterior
Exterior Feature Balcony, Deck(s), Patio(s)
Garage Garage - Front Entry, Garage - Side Entry
Garage Spaces 5.0
Utilities Available Cable TV Available, Natural Gas Available
Waterfront N
Water Access N
Roof Type Composite
Accessibility None
Porch Balcony, Deck(s), Patio(s)
Parking Type Attached Garage, Driveway, On Street
Attached Garage 5
Total Parking Spaces 5
Garage Y
Building
Story 2
Foundation Block
Sewer Public Sewer
Water Public
Architectural Style Colonial
Level or Stories 2
Additional Building Above Grade, Below Grade
New Construction N
Schools
High Schools Manheim Township
School District Manheim Township
Others
Senior Community No
Tax ID 390-07543-0-0000
Ownership Fee Simple
SqFt Source Assessor
Acceptable Financing Cash, Conventional
Listing Terms Cash, Conventional
Financing Cash,Conventional
Special Listing Condition Standard
Read Less Info
Want to know what your home might be worth? Contact us for a FREE valuation!

Our team is ready to help you sell your home for the highest possible price ASAP

Bought with Corey Thudium • Berkshire Hathaway HomeServices Homesale Realty
GET MORE INFORMATION





