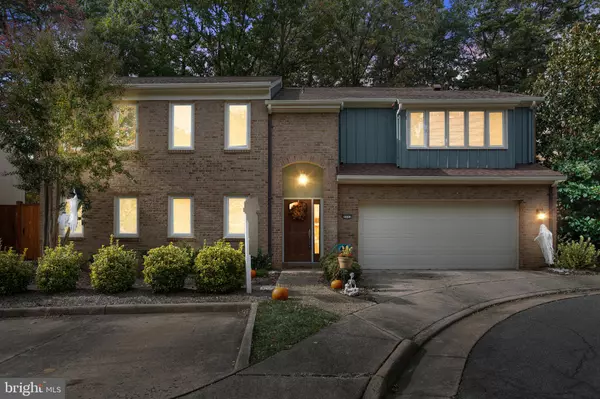For more information regarding the value of a property, please contact us for a free consultation.
Key Details
Sold Price $998,000
Property Type Single Family Home
Sub Type Detached
Listing Status Sold
Purchase Type For Sale
Square Footage 2,910 sqft
Price per Sqft $342
Subdivision Maple Hill
MLS Listing ID VAAX2004816
Sold Date 12/22/21
Style Other
Bedrooms 4
Full Baths 3
HOA Fees $200/ann
HOA Y/N Y
Abv Grd Liv Area 2,910
Originating Board BRIGHT
Year Built 1977
Annual Tax Amount $10,274
Tax Year 2021
Lot Size 3,792 Sqft
Acres 0.09
Property Description
A midcentury architect designed house on Maple Hill is available for the buyer wanting a move-in ready home. It is located just off of Janneys Lane and backs to and overlooks the 50 wooded acres called Forest Park. Near to Old Town Alexandria and all modes of transportation it is an ideal location for a commuter.
Enhanced and improved by the current owners, including a new 2021 roof, there is a two car garage, four bedrooms, three remodeled bathrooms, a family room with two built in work stations. a private guest or inlaw suite. The stunning living room with fireplace opens to a sunroom which opens to a large deck. The large kitchen with new appliances is open to the dining room. There is a walk-in pantry and laundry room. Gleaming hardwood floors and beautiful new interior doors tie the home together and will attract the buyer who wants a quality home.
Location
State VA
County Alexandria City
Zoning R 8
Rooms
Other Rooms Living Room, Dining Room, Primary Bedroom, Bedroom 2, Bedroom 3, Kitchen, Game Room, Foyer, Sun/Florida Room, Laundry, Storage Room
Main Level Bedrooms 1
Interior
Interior Features Dining Area, Entry Level Bedroom, Floor Plan - Open, Kitchen - Gourmet, Kitchen - Island, Primary Bath(s), Recessed Lighting, Upgraded Countertops, Wet/Dry Bar, WhirlPool/HotTub, Window Treatments, Wood Floors
Hot Water Electric, 60+ Gallon Tank
Heating Heat Pump(s)
Cooling Ceiling Fan(s), Central A/C
Fireplaces Number 2
Fireplaces Type Wood, Fireplace - Glass Doors
Equipment Dishwasher, Disposal, Dryer, Microwave, Oven/Range - Electric, Refrigerator, Stove, Washer, Water Heater, Icemaker
Fireplace Y
Window Features Low-E,Skylights
Appliance Dishwasher, Disposal, Dryer, Microwave, Oven/Range - Electric, Refrigerator, Stove, Washer, Water Heater, Icemaker
Heat Source Electric
Exterior
Exterior Feature Deck(s)
Garage Additional Storage Area, Garage Door Opener, Garage - Front Entry
Garage Spaces 2.0
Waterfront N
Water Access N
Accessibility None
Porch Deck(s)
Parking Type Attached Garage
Attached Garage 2
Total Parking Spaces 2
Garage Y
Building
Story 2
Foundation Permanent
Sewer Public Sewer
Water Public
Architectural Style Other
Level or Stories 2
Additional Building Above Grade, Below Grade
New Construction N
Schools
School District Alexandria City Public Schools
Others
HOA Fee Include Common Area Maintenance,Ext Bldg Maint,Lawn Maintenance,Snow Removal,Trash
Senior Community No
Tax ID 051.02-09-22
Ownership Fee Simple
SqFt Source Assessor
Special Listing Condition Standard
Read Less Info
Want to know what your home might be worth? Contact us for a FREE valuation!

Our team is ready to help you sell your home for the highest possible price ASAP

Bought with Ann D Michael • McEnearney Associates, Inc.
GET MORE INFORMATION





