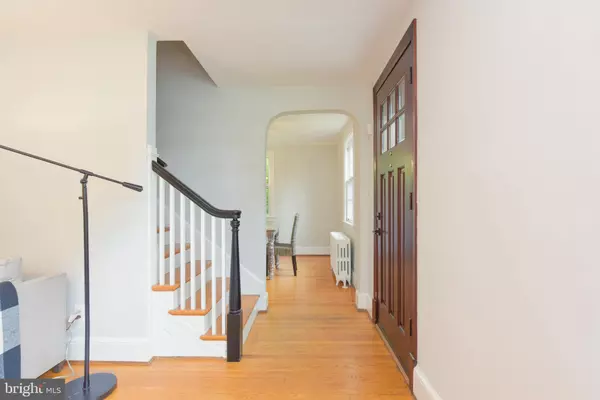For more information regarding the value of a property, please contact us for a free consultation.
Key Details
Sold Price $1,285,000
Property Type Single Family Home
Sub Type Detached
Listing Status Sold
Purchase Type For Sale
Square Footage 3,410 sqft
Price per Sqft $376
Subdivision George Washington Park
MLS Listing ID VAAX2003630
Sold Date 12/16/21
Style Cape Cod
Bedrooms 4
Full Baths 3
Half Baths 1
HOA Y/N N
Abv Grd Liv Area 3,410
Originating Board BRIGHT
Year Built 1934
Annual Tax Amount $12,357
Tax Year 2021
Lot Size 5,000 Sqft
Acres 0.11
Property Description
Timeless and sophisticated, this fabulously expanded Cape Cod exudes impeccable curb appeal, charm, and modern elements. Nestled in the sought-after and friendly neighborhood of George Washington Park, you'll experience the luxury of city living with almost 3500 sqft of finished living space. Enter into this gorgeous home and you'll appreciate the character of the hardwood floors, wood burning fireplace, designer lighting throughout, and elegant built-ins. The gourmet kitchen features stainless steel appliances, wall oven and microwave, tall plentiful cabinetry, and a large island overlooking the great room. Don't miss the butlers pantry and extra storage off the kitchen which flows right into your formal dining room. Entertain inside or out on the deck overlooking a cheery and fully fenced backyard. Upstairs, you'll find a huge primary retreat featuring two closets, one which is a walk-in, and a spacious and bright primary bathroom with a shower, double vanity, and jetted tub. Two additional great-sized bedrooms and a hall bathroom complete this level. The lower level of this home does not disappoint with a large recreation room, an additional bedroom with en-suite bathroom - perfect for an in-law suite, au pair suite or guest room! This home is complete with a detached garage, providing even more storage. 702 W View Terrace is ten minutes to the King St Metro and the Amtrak. Take a stroll down to Old Town and enjoy dining, shopping, Farmer's Markets and more!
Location
State VA
County Alexandria City
Zoning R 5
Rooms
Other Rooms Living Room, Dining Room, Primary Bedroom, Bedroom 2, Bedroom 3, Bedroom 4, Kitchen, Game Room, Sun/Florida Room, Great Room, Laundry, Recreation Room, Bathroom 2, Bathroom 3, Primary Bathroom, Half Bath
Basement Connecting Stairway, Full, Fully Finished, Windows
Interior
Interior Features Built-Ins, Ceiling Fan(s), Crown Moldings, Dining Area, Family Room Off Kitchen, Kitchen - Island, Kitchen - Gourmet, Primary Bath(s), Recessed Lighting, Walk-in Closet(s)
Hot Water Natural Gas
Heating Radiator
Cooling Central A/C
Flooring Hardwood, Carpet
Fireplaces Number 1
Equipment Built-In Microwave, Dishwasher, Disposal, Dryer, Water Heater, Washer, Stainless Steel Appliances, Refrigerator, Oven - Double, Oven/Range - Gas, Range Hood
Fireplace Y
Appliance Built-In Microwave, Dishwasher, Disposal, Dryer, Water Heater, Washer, Stainless Steel Appliances, Refrigerator, Oven - Double, Oven/Range - Gas, Range Hood
Heat Source Natural Gas
Laundry Basement
Exterior
Garage Additional Storage Area, Garage - Rear Entry
Garage Spaces 1.0
Waterfront N
Water Access N
Roof Type Slate
Accessibility None
Total Parking Spaces 1
Garage Y
Building
Story 3
Foundation Slab
Sewer Public Sewer
Water Public
Architectural Style Cape Cod
Level or Stories 3
Additional Building Above Grade
New Construction N
Schools
School District Alexandria City Public Schools
Others
Senior Community No
Tax ID 062.02-02-08
Ownership Fee Simple
SqFt Source Assessor
Special Listing Condition Standard
Read Less Info
Want to know what your home might be worth? Contact us for a FREE valuation!

Our team is ready to help you sell your home for the highest possible price ASAP

Bought with Nicole McDonnell • Compass
GET MORE INFORMATION





