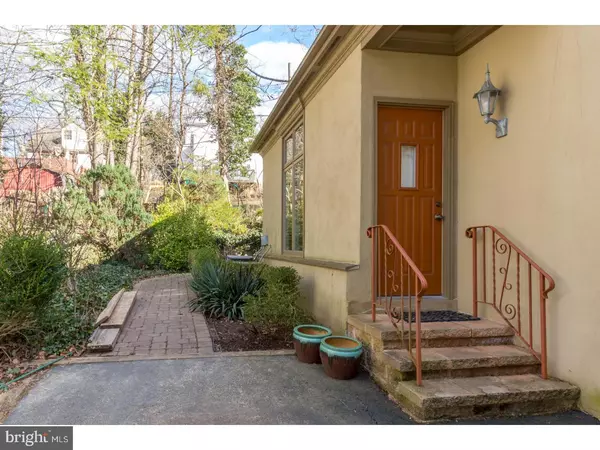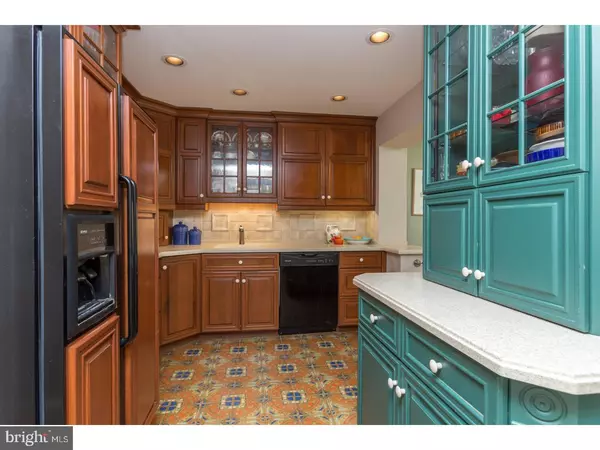For more information regarding the value of a property, please contact us for a free consultation.
Key Details
Sold Price $580,000
Property Type Single Family Home
Sub Type Detached
Listing Status Sold
Purchase Type For Sale
Square Footage 2,700 sqft
Price per Sqft $214
Subdivision None Available
MLS Listing ID 1000239648
Sold Date 06/08/18
Style Cape Cod
Bedrooms 4
Full Baths 2
Half Baths 1
HOA Y/N N
Abv Grd Liv Area 2,700
Originating Board TREND
Year Built 1950
Annual Tax Amount $6,416
Tax Year 2018
Lot Size 0.291 Acres
Acres 0.29
Lot Dimensions 95X145
Property Description
Charming custom single family Media Borough home overlooking Glen Providence Park. This home offers the best of both worlds, a peaceful suburban setting, just a short walk to the shops and restaurants on State Street. This one of a kind home features a spacious first floor master suite which contains a stall shower and whirlpool tub, two walk in closets and its own laundry. Large formal living room with gas fireplace and formal dining room. Bright kitchen with step down breakfast room offering plenty of natural light with access to a secluded rear patio. Large family room with wet bar currently being utilized as an art studio complete the first floor. 2nd floor features one large bedroom and two other ample sized bedrooms that share a hall bath containing a unique square tub shower combination. Pristine oak hard wood floors throughout and plenty of custom moldings. Three zoned h.v.a.c system and partially finished basement with wet bar. Attached one car garage and long driveway offers plenty of off-street parking. This home is truly a rare find in Media Borough, recently ranked by Philadelphia Magazine as one of the top suburbs in the Philadelphia area. All offers will be reviewed by the seller on Monday March 12 after 5pm.
Location
State PA
County Delaware
Area Media Boro (10426)
Zoning RESID
Rooms
Other Rooms Living Room, Dining Room, Primary Bedroom, Bedroom 2, Bedroom 3, Kitchen, Family Room, Bedroom 1, In-Law/auPair/Suite, Laundry, Other, Attic
Basement Full
Interior
Interior Features Primary Bath(s), Skylight(s), Ceiling Fan(s), Wet/Dry Bar
Hot Water Natural Gas
Heating Gas, Forced Air
Cooling Central A/C
Flooring Wood, Fully Carpeted, Tile/Brick
Fireplaces Number 1
Fireplace Y
Window Features Replacement
Heat Source Natural Gas
Laundry Main Floor
Exterior
Exterior Feature Patio(s)
Garage Spaces 2.0
Utilities Available Cable TV
Waterfront N
Water Access N
Roof Type Pitched,Shingle
Accessibility None
Porch Patio(s)
Parking Type On Street, Driveway, Attached Garage
Attached Garage 1
Total Parking Spaces 2
Garage Y
Building
Lot Description Sloping, Front Yard, Rear Yard, SideYard(s)
Story 2
Sewer Public Sewer
Water Public
Architectural Style Cape Cod
Level or Stories 2
Additional Building Above Grade
New Construction N
Schools
Elementary Schools Media
Middle Schools Springton Lake
High Schools Penncrest
School District Rose Tree Media
Others
Senior Community No
Tax ID 26-00-01918-00
Ownership Fee Simple
Acceptable Financing Conventional
Listing Terms Conventional
Financing Conventional
Read Less Info
Want to know what your home might be worth? Contact us for a FREE valuation!

Our team is ready to help you sell your home for the highest possible price ASAP

Bought with Chiara V Best • Long & Foster Real Estate, Inc.
GET MORE INFORMATION





